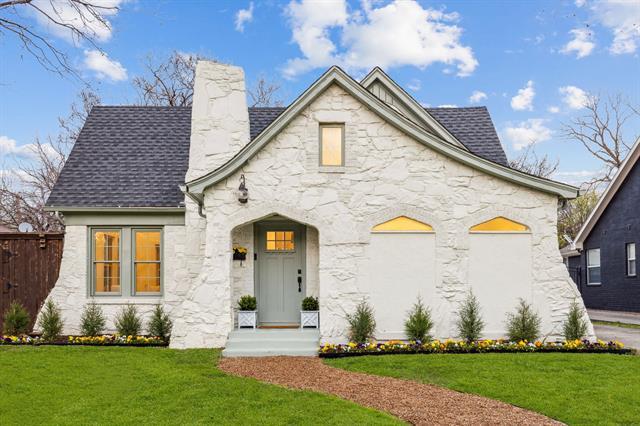5322 Bradford Drive Includes:
Remarks: Welcome to 5322 Bradford. This thoughtfully remodeled Tudor is nestled in the Maple Springs neighborhood district, unapologetically owning its space. Upon arrival, you are greeted by the picturesque white-washed facade. The gravel walkway winds through the green grass, leading to a covered front. A property entry welcomes guests to this magical cottage. Unlike many of its peers, this floor plan is on point, offering a generous living area, upstairs loft, separate dining, and a well-appointed kitchen, all perfectly aligned. The original oak hardwood floors transition to herringbone-laid brick in the kitchen, complementing the Equestrian Green kitchen cabinets, mated with white quartz countertops and smooth textured white walls. Two large bedrooms provide relaxing retreats appointed with two full bathrooms. Out back, a rentable mother-in-law suite, large pool, and two-car garage are the icing on this cake! Don't miss the opportunity to make this designer Tudor cottage your own. Directions: Property is off cedar springs road and hundnall; near love field and parkland hospital and ut southwestern. |
| Bedrooms | 2 | |
| Baths | 2 | |
| Year Built | 1929 | |
| Lot Size | Less Than .5 Acre | |
| Garage | 2 Car Garage | |
| Property Type | Dallas Single Family | |
| Listing Status | Active | |
| Listed By | Clay Stapp, CLAY STAPP + CO | |
| Listing Price | $679,500 | |
| Schools: | ||
| Elem School | Maplelawn | |
| Middle School | Rusk | |
| High School | North Dallas | |
| District | Dallas | |
| Bedrooms | 2 | |
| Baths | 2 | |
| Year Built | 1929 | |
| Lot Size | Less Than .5 Acre | |
| Garage | 2 Car Garage | |
| Property Type | Dallas Single Family | |
| Listing Status | Active | |
| Listed By | Clay Stapp, CLAY STAPP + CO | |
| Listing Price | $679,500 | |
| Schools: | ||
| Elem School | Maplelawn | |
| Middle School | Rusk | |
| High School | North Dallas | |
| District | Dallas | |
5322 Bradford Drive Includes:
Remarks: Welcome to 5322 Bradford. This thoughtfully remodeled Tudor is nestled in the Maple Springs neighborhood district, unapologetically owning its space. Upon arrival, you are greeted by the picturesque white-washed facade. The gravel walkway winds through the green grass, leading to a covered front. A property entry welcomes guests to this magical cottage. Unlike many of its peers, this floor plan is on point, offering a generous living area, upstairs loft, separate dining, and a well-appointed kitchen, all perfectly aligned. The original oak hardwood floors transition to herringbone-laid brick in the kitchen, complementing the Equestrian Green kitchen cabinets, mated with white quartz countertops and smooth textured white walls. Two large bedrooms provide relaxing retreats appointed with two full bathrooms. Out back, a rentable mother-in-law suite, large pool, and two-car garage are the icing on this cake! Don't miss the opportunity to make this designer Tudor cottage your own. Directions: Property is off cedar springs road and hundnall; near love field and parkland hospital and ut southwestern. |
| Additional Photos: | |||
 |
 |
 |
 |
 |
 |
 |
 |
NTREIS does not attempt to independently verify the currency, completeness, accuracy or authenticity of data contained herein.
Accordingly, the data is provided on an 'as is, as available' basis. Last Updated: 04-28-2024