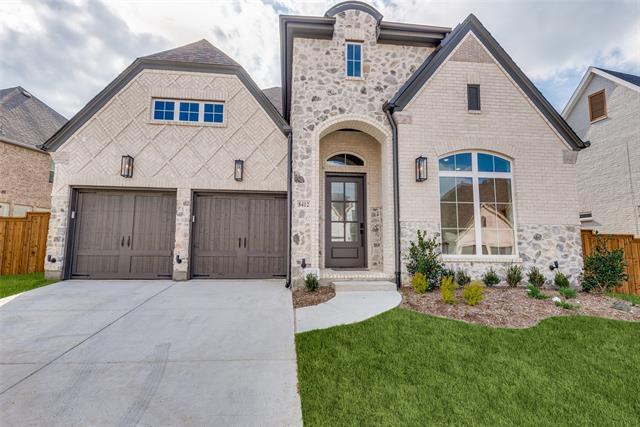8412 Burnley Includes:
Remarks: STUNNING BRAND NEW Britton home, Boasts 5 bdrms, 4.5 modern bths, 3 car tandem garage in highly sought after The Tribute Lakeside & Golf Resort Community. Immediately notice huge glass french doors leading into study, providing an elegant touch. No expense spared with OVERSIZED sliding doors leading to extended patio & large backyard. Hardwood floors throughout 1st floor, upgraded carpet on 2nd floor. This OPEN-CONCEPT floor plan is perfect for hosting guests or gatherings with loved ones, creating a warm & inviting atmosphere. Upgrades throughout include an Alexa home hub, premium finishes, CAFE 6 burner gas stove, custom cabinetry, double ovens in the kitchen & island with a waterfall finish & extra storage. The primary suite is the perfect retreat for anyone seeking peace & tranquility... has spa-like bath featuring large shower, free standing tub, TWO walk-in closets & dual vanities w custom framed mirrors. Primary closet even walks through to laundry! Don't miss out on this one! Directions: Make a left on lebanon, travel to prescott and make a right and then a right on burnley, home will be on the left side. |
| Bedrooms | 5 | |
| Baths | 5 | |
| Year Built | 2023 | |
| Lot Size | Less Than .5 Acre | |
| Garage | 3 Car Garage | |
| HOA Dues | $660 Semi-Annual | |
| Property Type | The Colony Single Family (New) | |
| Listing Status | Active | |
| Listed By | Stacey Leslie, EXP REALTY | |
| Listing Price | $1,229,000 | |
| Schools: | ||
| Elem School | Prestwick | |
| Middle School | Lowell Strike | |
| High School | Little Elm | |
| District | Little Elm | |
| Bedrooms | 5 | |
| Baths | 5 | |
| Year Built | 2023 | |
| Lot Size | Less Than .5 Acre | |
| Garage | 3 Car Garage | |
| HOA Dues | $660 Semi-Annual | |
| Property Type | The Colony Single Family (New) | |
| Listing Status | Active | |
| Listed By | Stacey Leslie, EXP REALTY | |
| Listing Price | $1,229,000 | |
| Schools: | ||
| Elem School | Prestwick | |
| Middle School | Lowell Strike | |
| High School | Little Elm | |
| District | Little Elm | |
8412 Burnley Includes:
Remarks: STUNNING BRAND NEW Britton home, Boasts 5 bdrms, 4.5 modern bths, 3 car tandem garage in highly sought after The Tribute Lakeside & Golf Resort Community. Immediately notice huge glass french doors leading into study, providing an elegant touch. No expense spared with OVERSIZED sliding doors leading to extended patio & large backyard. Hardwood floors throughout 1st floor, upgraded carpet on 2nd floor. This OPEN-CONCEPT floor plan is perfect for hosting guests or gatherings with loved ones, creating a warm & inviting atmosphere. Upgrades throughout include an Alexa home hub, premium finishes, CAFE 6 burner gas stove, custom cabinetry, double ovens in the kitchen & island with a waterfall finish & extra storage. The primary suite is the perfect retreat for anyone seeking peace & tranquility... has spa-like bath featuring large shower, free standing tub, TWO walk-in closets & dual vanities w custom framed mirrors. Primary closet even walks through to laundry! Don't miss out on this one! Directions: Make a left on lebanon, travel to prescott and make a right and then a right on burnley, home will be on the left side. |
| Additional Photos: | |||
 |
 |
 |
 |
 |
 |
 |
 |
NTREIS does not attempt to independently verify the currency, completeness, accuracy or authenticity of data contained herein.
Accordingly, the data is provided on an 'as is, as available' basis. Last Updated: 04-27-2024