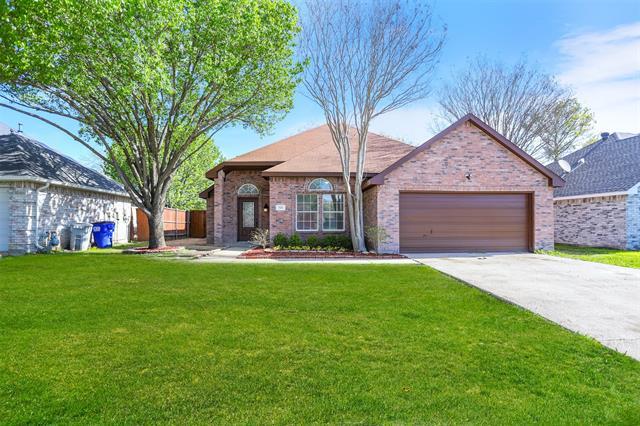524 Bowie Street Includes:
Remarks: Come see this beautiful 3 bed 2 bath home in Forney. Freshly painted, new upgraded light fixtures with open floor plan lots of natural light. Kitchen has new granite counter tops. Ready for move in. Primary bedroom features double quartz sink vanity, garden tub and separate shower along with walk-in closet. Home also has an upstairs loft, could be used as a bedroom, office or game room, up to you. This home is a must see and will NOT last long. Buyer and buyer's agent to verify all the information within. Directions: From highway 80 in forney, go north on fm 740 (pinson rd), turn left on bowie street. |
| Bedrooms | 3 | |
| Baths | 2 | |
| Year Built | 1995 | |
| Lot Size | Less Than .5 Acre | |
| Garage | 1 Car Garage | |
| Property Type | Forney Single Family | |
| Listing Status | Contract Accepted | |
| Listed By | Lynda Medina, Realty Firm Global, PLLC | |
| Listing Price | $295,000 | |
| Schools: | ||
| Elem School | Criswell | |
| Middle School | Jackson | |
| High School | Forney | |
| District | Forney | |
| Intermediate School | Rhodes | |
| Bedrooms | 3 | |
| Baths | 2 | |
| Year Built | 1995 | |
| Lot Size | Less Than .5 Acre | |
| Garage | 1 Car Garage | |
| Property Type | Forney Single Family | |
| Listing Status | Contract Accepted | |
| Listed By | Lynda Medina, Realty Firm Global, PLLC | |
| Listing Price | $295,000 | |
| Schools: | ||
| Elem School | Criswell | |
| Middle School | Jackson | |
| High School | Forney | |
| District | Forney | |
| Intermediate School | Rhodes | |
524 Bowie Street Includes:
Remarks: Come see this beautiful 3 bed 2 bath home in Forney. Freshly painted, new upgraded light fixtures with open floor plan lots of natural light. Kitchen has new granite counter tops. Ready for move in. Primary bedroom features double quartz sink vanity, garden tub and separate shower along with walk-in closet. Home also has an upstairs loft, could be used as a bedroom, office or game room, up to you. This home is a must see and will NOT last long. Buyer and buyer's agent to verify all the information within. Directions: From highway 80 in forney, go north on fm 740 (pinson rd), turn left on bowie street. |
| Additional Photos: | |||
 |
 |
 |
 |
 |
 |
 |
 |
NTREIS does not attempt to independently verify the currency, completeness, accuracy or authenticity of data contained herein.
Accordingly, the data is provided on an 'as is, as available' basis. Last Updated: 04-27-2024