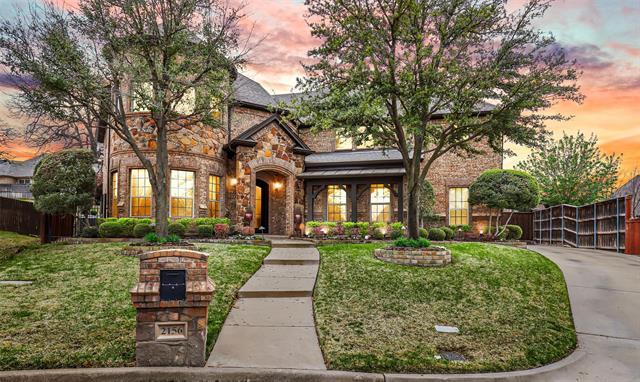2156 Lookout Court Includes:
Remarks: Stunning one owner custom built home located on a peaceful cul-de-sac in a sought-after neighborhood. Exhibiting an expansive floor plan, this home provides an abundance of space for relaxation and entertainment. Elegant wood floors, crown molding & plantation shutters throughout grace the interior creating an inviting atmosphere. The home is equipped with an elevator large enough for 4 people. Prestine kitchen is a chef’s delight with an expansive breakfast bar and lots of cabinet space open to the main living area. Primary bedroom includes ensuite bathroom and sitting area with separate vanities and a walk-in shower. Upstairs you will find 2 bedrooms, 3-vanity J&J with a huge impressive game room that features a bar-island and kitchen amenities perfect for movie night! Outdoor paradise features a patio with a fireplace and retractable widow screens for enjoyment all year round plus a private custom stone dining area perfect for dinning outside. Excellent schools & close to shopping! |
| Bedrooms | 4 | |
| Baths | 4 | |
| Year Built | 2007 | |
| Lot Size | Less Than .5 Acre | |
| Garage | 3 Car Garage | |
| HOA Dues | $300 Annually | |
| Property Type | Hurst Single Family | |
| Listing Status | Contract Accepted | |
| Listed By | Sandy Ramon Tarbet, WILLIAM DAVIS REALTY | |
| Listing Price | $825,000 | |
| Schools: | ||
| Elem School | Walker Creek | |
| Middle School | Smithfield | |
| High School | Birdville | |
| District | Birdville | |
| Bedrooms | 4 | |
| Baths | 4 | |
| Year Built | 2007 | |
| Lot Size | Less Than .5 Acre | |
| Garage | 3 Car Garage | |
| HOA Dues | $300 Annually | |
| Property Type | Hurst Single Family | |
| Listing Status | Contract Accepted | |
| Listed By | Sandy Ramon Tarbet, WILLIAM DAVIS REALTY | |
| Listing Price | $825,000 | |
| Schools: | ||
| Elem School | Walker Creek | |
| Middle School | Smithfield | |
| High School | Birdville | |
| District | Birdville | |
2156 Lookout Court Includes:
Remarks: Stunning one owner custom built home located on a peaceful cul-de-sac in a sought-after neighborhood. Exhibiting an expansive floor plan, this home provides an abundance of space for relaxation and entertainment. Elegant wood floors, crown molding & plantation shutters throughout grace the interior creating an inviting atmosphere. The home is equipped with an elevator large enough for 4 people. Prestine kitchen is a chef’s delight with an expansive breakfast bar and lots of cabinet space open to the main living area. Primary bedroom includes ensuite bathroom and sitting area with separate vanities and a walk-in shower. Upstairs you will find 2 bedrooms, 3-vanity J&J with a huge impressive game room that features a bar-island and kitchen amenities perfect for movie night! Outdoor paradise features a patio with a fireplace and retractable widow screens for enjoyment all year round plus a private custom stone dining area perfect for dinning outside. Excellent schools & close to shopping! |
| Additional Photos: | |||
 |
 |
 |
 |
 |
 |
 |
 |
NTREIS does not attempt to independently verify the currency, completeness, accuracy or authenticity of data contained herein.
Accordingly, the data is provided on an 'as is, as available' basis. Last Updated: 04-28-2024