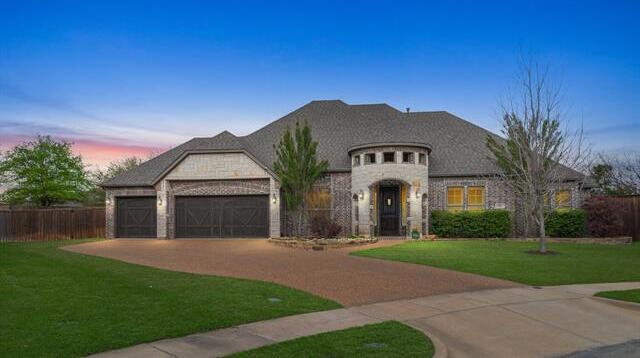804 Goose Court Includes:
Remarks: Experience luxury living in this exquisite residence boasting two primary suites & an array of upscale features. This home offers a rare opportunity for discerning buyers with its gorgeous curb appeal with stone accents on a serene cul-de-sac location in Grayhawk. Enjoy the epitome of comfort with two spacious primary suites, each featuring a lavish en-suite bathroom with ample closet space. The heart of the home, the gourmet kitchen is a chef's delight, equipped with high-end stainless appliances, custom cabinetry, & an abundance of counter space along with a large island. Prepare delicious meals & create lasting memories with loved ones in this culinary masterpiece. Roof replaced February 2024 with transferrable 30 year warranty. The spacious patio area features a pergola & plenty of entertaining & grilling areas. Situated in a sought-after cul-de-sac setting, this home offers tranquility & seclusion, yet remains close to schools, shopping, dining, & recreational amenities. |
| Bedrooms | 4 | |
| Baths | 3 | |
| Year Built | 2014 | |
| Lot Size | Less Than .5 Acre | |
| Garage | 3 Car Garage | |
| HOA Dues | $480 Annually | |
| Property Type | Forney Single Family | |
| Listing Status | Contract Accepted | |
| Listed By | Jill Noland, Allie Beth Allman & Assoc. | |
| Listing Price | $449,000 | |
| Schools: | ||
| Elem School | Claybon | |
| Middle School | Warren | |
| High School | Forney | |
| District | Forney | |
| Bedrooms | 4 | |
| Baths | 3 | |
| Year Built | 2014 | |
| Lot Size | Less Than .5 Acre | |
| Garage | 3 Car Garage | |
| HOA Dues | $480 Annually | |
| Property Type | Forney Single Family | |
| Listing Status | Contract Accepted | |
| Listed By | Jill Noland, Allie Beth Allman & Assoc. | |
| Listing Price | $449,000 | |
| Schools: | ||
| Elem School | Claybon | |
| Middle School | Warren | |
| High School | Forney | |
| District | Forney | |
804 Goose Court Includes:
Remarks: Experience luxury living in this exquisite residence boasting two primary suites & an array of upscale features. This home offers a rare opportunity for discerning buyers with its gorgeous curb appeal with stone accents on a serene cul-de-sac location in Grayhawk. Enjoy the epitome of comfort with two spacious primary suites, each featuring a lavish en-suite bathroom with ample closet space. The heart of the home, the gourmet kitchen is a chef's delight, equipped with high-end stainless appliances, custom cabinetry, & an abundance of counter space along with a large island. Prepare delicious meals & create lasting memories with loved ones in this culinary masterpiece. Roof replaced February 2024 with transferrable 30 year warranty. The spacious patio area features a pergola & plenty of entertaining & grilling areas. Situated in a sought-after cul-de-sac setting, this home offers tranquility & seclusion, yet remains close to schools, shopping, dining, & recreational amenities. |
| Additional Photos: | |||
 |
 |
 |
 |
 |
 |
 |
 |
NTREIS does not attempt to independently verify the currency, completeness, accuracy or authenticity of data contained herein.
Accordingly, the data is provided on an 'as is, as available' basis. Last Updated: 05-02-2024