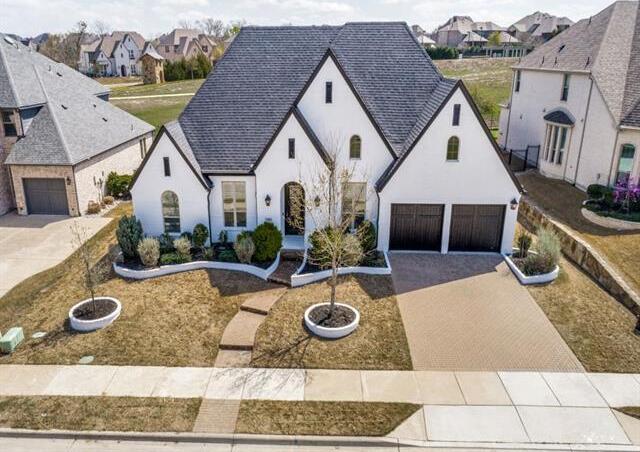3520 Newport Drive Includes:
Remarks: Discover a pristine 1-Story Highland Home featuring a newly installed Riverbend Sandler Pool in highly desired Whitley Place. Exceptional outdoor living with built-in grill, heaters, beverage refrigerators, and pre-wired for TV and surround sound. Fresh exterior paint accents the home's eye-catching curb appeal. Inside feels like a model home with luxury finish outs. The kitchen showcases white cabinets, quartz countertops, marble backsplash and a dry bar area with a beverage refrigerator. The living room impresses with its vaulted ceilings and stone fireplace. Primary bedroom boasts bay windows, while the en-suite bathroom features dual sinks, separate vanity area, large shower, and a custom walk-in closet. Utility area features custom cabinets and a sink, conveniently adjoining the primary walk-in closet. Two guest bedrooms join a game room and hall bathroom. Media room, a fourth bedroom, and full bathroom complete the interior. Experience this elegant blend of comfort and luxury. Directions: From 380, go north on custer road, turn left on wilson creek trail, left on whitley place drive, right on glacier point court, left on newport drive; home will be on left. |
| Bedrooms | 4 | |
| Baths | 3 | |
| Year Built | 2018 | |
| Lot Size | Less Than .5 Acre | |
| Garage | 3 Car Garage | |
| HOA Dues | $1460 Annually | |
| Property Type | Prosper Single Family | |
| Listing Status | Contract Accepted | |
| Listed By | Shannon Patterson, Coldwell Banker Apex, REALTORS | |
| Listing Price | $1,050,000 | |
| Schools: | ||
| Elem School | Cynthia A Cockrell | |
| Middle School | Lorene Rogers | |
| High School | Walnut Grove | |
| District | Prosper | |
| Bedrooms | 4 | |
| Baths | 3 | |
| Year Built | 2018 | |
| Lot Size | Less Than .5 Acre | |
| Garage | 3 Car Garage | |
| HOA Dues | $1460 Annually | |
| Property Type | Prosper Single Family | |
| Listing Status | Contract Accepted | |
| Listed By | Shannon Patterson, Coldwell Banker Apex, REALTORS | |
| Listing Price | $1,050,000 | |
| Schools: | ||
| Elem School | Cynthia A Cockrell | |
| Middle School | Lorene Rogers | |
| High School | Walnut Grove | |
| District | Prosper | |
3520 Newport Drive Includes:
Remarks: Discover a pristine 1-Story Highland Home featuring a newly installed Riverbend Sandler Pool in highly desired Whitley Place. Exceptional outdoor living with built-in grill, heaters, beverage refrigerators, and pre-wired for TV and surround sound. Fresh exterior paint accents the home's eye-catching curb appeal. Inside feels like a model home with luxury finish outs. The kitchen showcases white cabinets, quartz countertops, marble backsplash and a dry bar area with a beverage refrigerator. The living room impresses with its vaulted ceilings and stone fireplace. Primary bedroom boasts bay windows, while the en-suite bathroom features dual sinks, separate vanity area, large shower, and a custom walk-in closet. Utility area features custom cabinets and a sink, conveniently adjoining the primary walk-in closet. Two guest bedrooms join a game room and hall bathroom. Media room, a fourth bedroom, and full bathroom complete the interior. Experience this elegant blend of comfort and luxury. Directions: From 380, go north on custer road, turn left on wilson creek trail, left on whitley place drive, right on glacier point court, left on newport drive; home will be on left. |
| Additional Photos: | |||
 |
 |
 |
 |
 |
 |
 |
 |
NTREIS does not attempt to independently verify the currency, completeness, accuracy or authenticity of data contained herein.
Accordingly, the data is provided on an 'as is, as available' basis. Last Updated: 04-30-2024