2703 Colby Crossing Includes:
Remarks: Incredible 4bd-4.5 bath Drees Custom Home loaded with amenities. Beautiful kitchen with walk in pantry, gas stove, and island opens to spacious family room with fireplace. Owner's suite features walk-in and gorgeous bath with granite counters and separate shower and tub. Home features office, decorative lighting, wood in main living areas down, tile in baths, security system, smart wiring, separate dining, breakfast area, and half bath down. Upstairs features 3 beds and 3 baths with large game room. 2 upstairs bedrooms have ensuite baths. Covered patio opens to fenced back yard and more. Directions: From dfw airport, head south on highway 360; continue eighteen miles on highway 360 south, take exit for east; broad street, turn right on east broad street and continue; eight miles and turn right on north miller road continue; four miles and turn right onto colby drive; model property is on the left. |
| Bedrooms | 4 | |
| Baths | 5 | |
| Year Built | 2024 | |
| Lot Size | Less Than .5 Acre | |
| Garage | 2 Car Garage | |
| HOA Dues | $975 Annually | |
| Property Type | Mansfield Single Family (New) | |
| Listing Status | Active | |
| Listed By | Alexander Chandler, BHHS Premier Properties | |
| Listing Price | $699,990 | |
| Schools: | ||
| Elem School | Brown | |
| Middle School | Worley | |
| High School | Mansfield | |
| District | Mansfield | |
| Intermediate School | Orr | |
| Bedrooms | 4 | |
| Baths | 5 | |
| Year Built | 2024 | |
| Lot Size | Less Than .5 Acre | |
| Garage | 2 Car Garage | |
| HOA Dues | $975 Annually | |
| Property Type | Mansfield Single Family (New) | |
| Listing Status | Active | |
| Listed By | Alexander Chandler, BHHS Premier Properties | |
| Listing Price | $699,990 | |
| Schools: | ||
| Elem School | Brown | |
| Middle School | Worley | |
| High School | Mansfield | |
| District | Mansfield | |
| Intermediate School | Orr | |
2703 Colby Crossing Includes:
Remarks: Incredible 4bd-4.5 bath Drees Custom Home loaded with amenities. Beautiful kitchen with walk in pantry, gas stove, and island opens to spacious family room with fireplace. Owner's suite features walk-in and gorgeous bath with granite counters and separate shower and tub. Home features office, decorative lighting, wood in main living areas down, tile in baths, security system, smart wiring, separate dining, breakfast area, and half bath down. Upstairs features 3 beds and 3 baths with large game room. 2 upstairs bedrooms have ensuite baths. Covered patio opens to fenced back yard and more. Directions: From dfw airport, head south on highway 360; continue eighteen miles on highway 360 south, take exit for east; broad street, turn right on east broad street and continue; eight miles and turn right on north miller road continue; four miles and turn right onto colby drive; model property is on the left. |
| Additional Photos: | |||
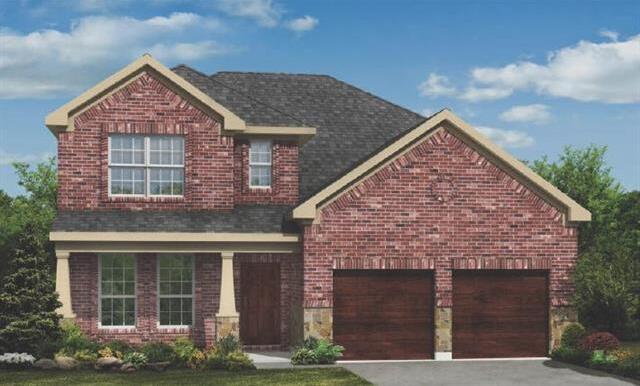 |
 |
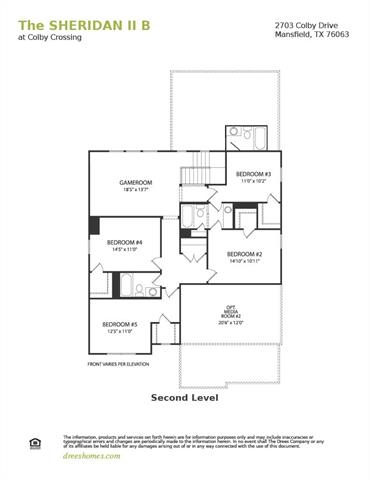 |
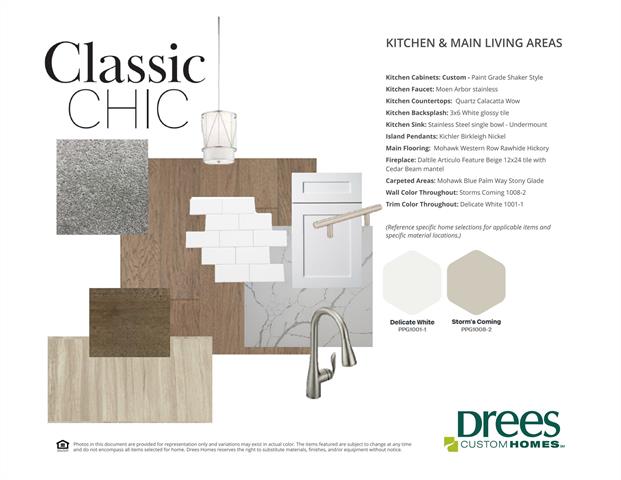 |
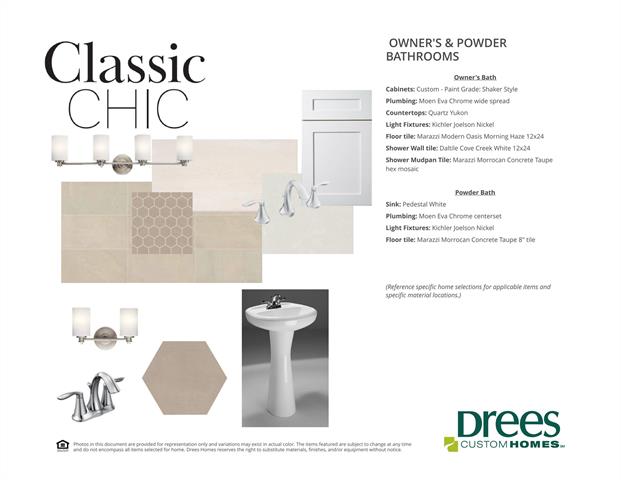 |
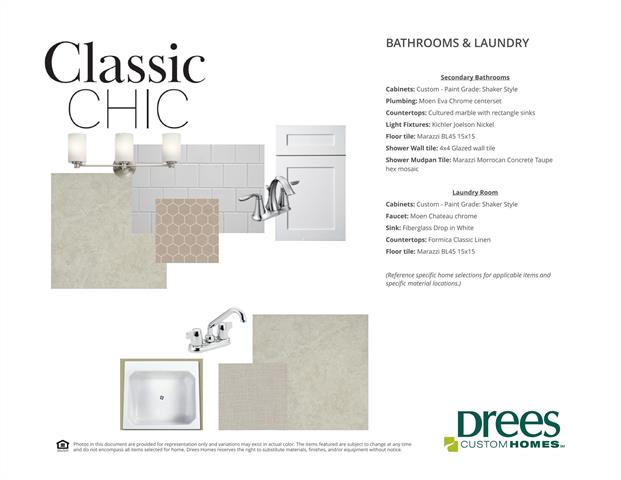 |
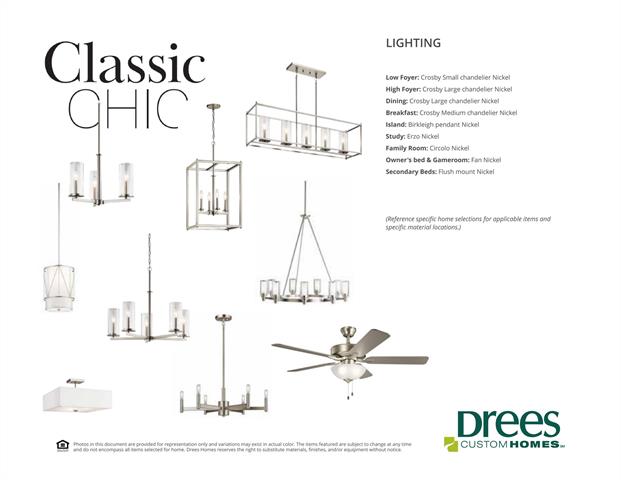 |
|
NTREIS does not attempt to independently verify the currency, completeness, accuracy or authenticity of data contained herein.
Accordingly, the data is provided on an 'as is, as available' basis. Last Updated: 04-29-2024