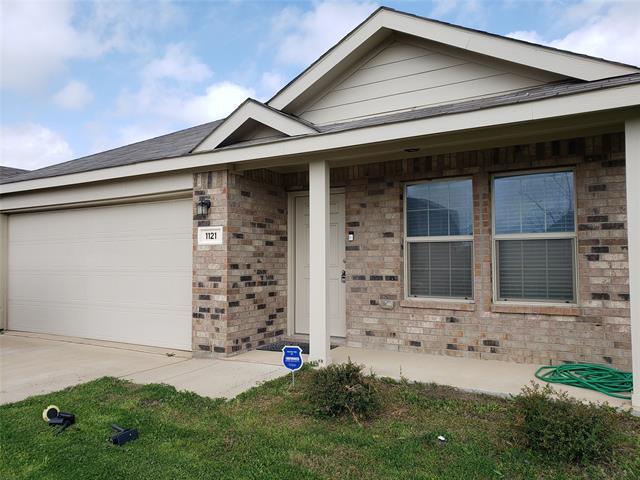1121 Skyline Drive Includes:
Remarks: Lennar Whitton floor plan with three bedrooms, two full bathrooms, and a front porch. In a recently built community, the house has a country feel while still being close enough the heart of Dallas. House has a private feel as you walk in and brings you into an open floor plan. The homes has a two-car garage with a breakfast nook. The lot is large for a neighborhood and has a sprinkler system included. Directions: Traveling north on fourty five from wilmer towards dallas, take exit 273; follow service road and turn right on skyline; home is on the left. |
| Bedrooms | 3 | |
| Baths | 2 | |
| Year Built | 2019 | |
| Lot Size | Less Than .5 Acre | |
| Garage | 2 Car Garage | |
| HOA Dues | $150 Annually | |
| Property Type | Hutchins Single Family | |
| Listing Status | Active | |
| Listed By | Tj Welch, Better Homes & Gardens, Winans | |
| Listing Price | $285,000 | |
| Schools: | ||
| Elem School | Wilmer Hutchins | |
| Middle School | Kennedy | |
| High School | Wilmer Hutchins | |
| District | Dallas | |
| Bedrooms | 3 | |
| Baths | 2 | |
| Year Built | 2019 | |
| Lot Size | Less Than .5 Acre | |
| Garage | 2 Car Garage | |
| HOA Dues | $150 Annually | |
| Property Type | Hutchins Single Family | |
| Listing Status | Active | |
| Listed By | Tj Welch, Better Homes & Gardens, Winans | |
| Listing Price | $285,000 | |
| Schools: | ||
| Elem School | Wilmer Hutchins | |
| Middle School | Kennedy | |
| High School | Wilmer Hutchins | |
| District | Dallas | |
1121 Skyline Drive Includes:
Remarks: Lennar Whitton floor plan with three bedrooms, two full bathrooms, and a front porch. In a recently built community, the house has a country feel while still being close enough the heart of Dallas. House has a private feel as you walk in and brings you into an open floor plan. The homes has a two-car garage with a breakfast nook. The lot is large for a neighborhood and has a sprinkler system included. Directions: Traveling north on fourty five from wilmer towards dallas, take exit 273; follow service road and turn right on skyline; home is on the left. |
| Additional Photos: | |||
 |
 |
 |
 |
 |
 |
 |
 |
NTREIS does not attempt to independently verify the currency, completeness, accuracy or authenticity of data contained herein.
Accordingly, the data is provided on an 'as is, as available' basis. Last Updated: 04-27-2024