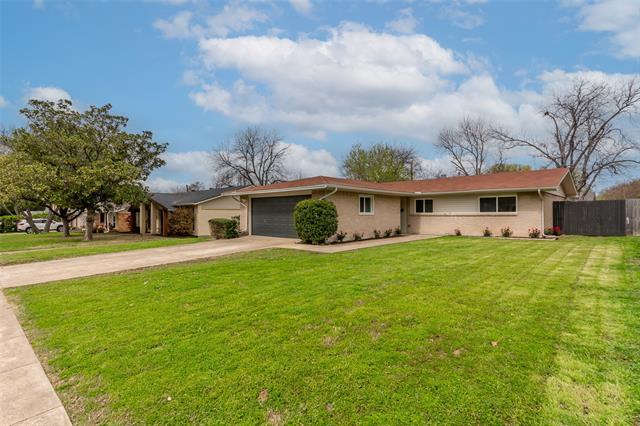912 Prestwick Lane Includes:
Remarks: Newly-remodeled 3 bedroom, 3 bath, light and bright soft contemporary home featuring brand new fixtures and fittings throughout. Garage has the option to convert to an additional large bedroom with an attached bathroom already added. Includes brand new kitchen appliances and bathrooms, ceiling fans in bedrooms, wood-look LVP flooring throughout and patio door leading to spacious backyard with refreshed landscaping elements. A great open and versatile floor plan. Large living room can serve as a work-study space or an additional living area. Spacious, bright dining area adjacent to kitchen. New hot water heater and updated AC system. Plenty of storage with two hallway linen closets in addition to walk-in closets in each bedroom. New windows, exterior & interior paint, siding, and flooring. Wonderful quiet neighborhood within a short walking distance of UTD. Directions: From g bush 190 exit coit road and go south; left on frankford road right on north waterview; left on prestwick lane and the home is on your left; from 75 central exit campbell road and go west; left on greenhaven drive; right on prestwick lane and home is on your right. |
| Bedrooms | 3 | |
| Baths | 3 | |
| Year Built | 1964 | |
| Lot Size | Less Than .5 Acre | |
| Garage | 2 Car Garage | |
| Property Type | Richardson Single Family | |
| Listing Status | Active | |
| Listed By | John Zendejas, Stinson & Associates Realty | |
| Listing Price | $450,000 | |
| Schools: | ||
| Elem School | Mohawk | |
| High School | Pearce | |
| District | Richardson | |
| Bedrooms | 3 | |
| Baths | 3 | |
| Year Built | 1964 | |
| Lot Size | Less Than .5 Acre | |
| Garage | 2 Car Garage | |
| Property Type | Richardson Single Family | |
| Listing Status | Active | |
| Listed By | John Zendejas, Stinson & Associates Realty | |
| Listing Price | $450,000 | |
| Schools: | ||
| Elem School | Mohawk | |
| High School | Pearce | |
| District | Richardson | |
912 Prestwick Lane Includes:
Remarks: Newly-remodeled 3 bedroom, 3 bath, light and bright soft contemporary home featuring brand new fixtures and fittings throughout. Garage has the option to convert to an additional large bedroom with an attached bathroom already added. Includes brand new kitchen appliances and bathrooms, ceiling fans in bedrooms, wood-look LVP flooring throughout and patio door leading to spacious backyard with refreshed landscaping elements. A great open and versatile floor plan. Large living room can serve as a work-study space or an additional living area. Spacious, bright dining area adjacent to kitchen. New hot water heater and updated AC system. Plenty of storage with two hallway linen closets in addition to walk-in closets in each bedroom. New windows, exterior & interior paint, siding, and flooring. Wonderful quiet neighborhood within a short walking distance of UTD. Directions: From g bush 190 exit coit road and go south; left on frankford road right on north waterview; left on prestwick lane and the home is on your left; from 75 central exit campbell road and go west; left on greenhaven drive; right on prestwick lane and home is on your right. |
| Additional Photos: | |||
 |
 |
 |
 |
 |
 |
 |
 |
NTREIS does not attempt to independently verify the currency, completeness, accuracy or authenticity of data contained herein.
Accordingly, the data is provided on an 'as is, as available' basis. Last Updated: 04-27-2024