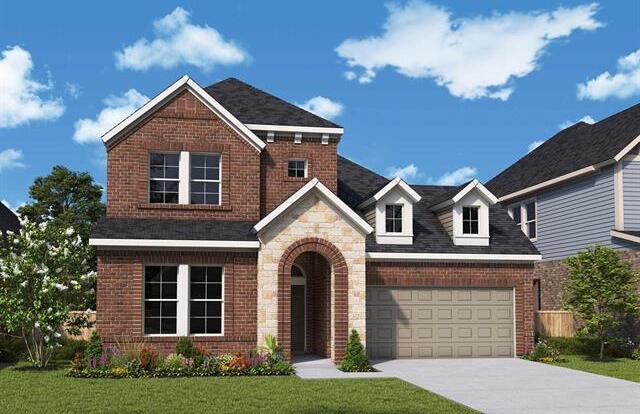1904 Tolleson Drive Includes:
Remarks: Discover the pinnacle of top-quality craftsmanship and extraordinary luxuries in The Lankford lifestyle home plan. Your Owner’s Retreat transforms into a daily haven with a paradise bathroom featuring a drop-in tub and a separate shower, complemented by a sensational walk-in closet. Each spare bedroom and guest suite offers a charming space to cater to unique personalities and growing minds. Design your ultimate home office in the enclosed study, accentuated by French doors, and create a brilliant family movie theater in media room for entertainment. The open floor plan, adorned with soaring ceilings and flooded with natural light, provides a grand backdrop for limitless interior design possibilities. The streamlined kitchen, equipped with a double oven and a presentation island, offers ample space for collaborative feast creation. Embrace the cozy ambiance with a fireplace in the family room. Make the most of each day with the innovative EnergySaver™ efficiency. Directions: From fort worth: interstate thirty west to exit 1a walsh ranch parkway and turn right; follow walsh ranch parkway to left on walsh avenue, then right on green hook road to the model. |
| Bedrooms | 4 | |
| Baths | 5 | |
| Year Built | 2024 | |
| Lot Size | Less Than .5 Acre | |
| Garage | 3 Car Garage | |
| HOA Dues | $189 Monthly | |
| Property Type | Fort Worth Single Family (New) | |
| Listing Status | Active | |
| Listed By | Jimmy Rado, David M. Weekley | |
| Listing Price | 717,288 | |
| Schools: | ||
| Elem School | Walsh | |
| Middle School | Aledo | |
| High School | Aledo | |
| District | Aledo | |
| Bedrooms | 4 | |
| Baths | 5 | |
| Year Built | 2024 | |
| Lot Size | Less Than .5 Acre | |
| Garage | 3 Car Garage | |
| HOA Dues | $189 Monthly | |
| Property Type | Fort Worth Single Family (New) | |
| Listing Status | Active | |
| Listed By | Jimmy Rado, David M. Weekley | |
| Listing Price | $717,288 | |
| Schools: | ||
| Elem School | Walsh | |
| Middle School | Aledo | |
| High School | Aledo | |
| District | Aledo | |
1904 Tolleson Drive Includes:
Remarks: Discover the pinnacle of top-quality craftsmanship and extraordinary luxuries in The Lankford lifestyle home plan. Your Owner’s Retreat transforms into a daily haven with a paradise bathroom featuring a drop-in tub and a separate shower, complemented by a sensational walk-in closet. Each spare bedroom and guest suite offers a charming space to cater to unique personalities and growing minds. Design your ultimate home office in the enclosed study, accentuated by French doors, and create a brilliant family movie theater in media room for entertainment. The open floor plan, adorned with soaring ceilings and flooded with natural light, provides a grand backdrop for limitless interior design possibilities. The streamlined kitchen, equipped with a double oven and a presentation island, offers ample space for collaborative feast creation. Embrace the cozy ambiance with a fireplace in the family room. Make the most of each day with the innovative EnergySaver™ efficiency. Directions: From fort worth: interstate thirty west to exit 1a walsh ranch parkway and turn right; follow walsh ranch parkway to left on walsh avenue, then right on green hook road to the model. |
| Additional Photos: | |||
 |
|||
NTREIS does not attempt to independently verify the currency, completeness, accuracy or authenticity of data contained herein.
Accordingly, the data is provided on an 'as is, as available' basis. Last Updated: 05-05-2024