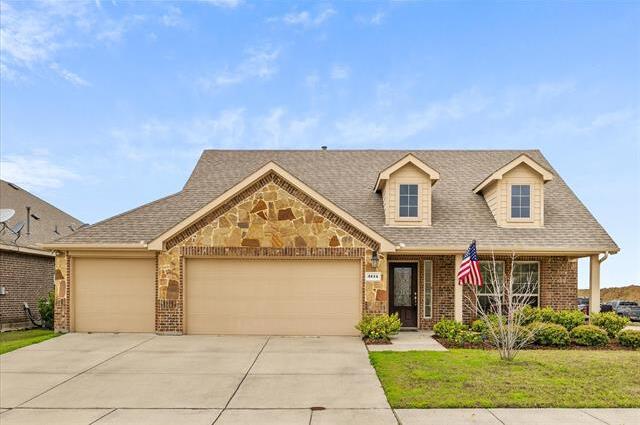3114 Oakcrest Drive Includes:
Remarks: Must see immaculately maintained one story corner lot, single owner, 4 bedroom, 3 bath, brick home with 3 car garage on great lot in resort style community with private lake, playground, clubhouse, & bike walking paths! Covered veranda style porch welcomes your arrival. Open floor plan features family room with beautiful cast stone fireplace opening onto large breakfast area and kitchen. Chef's dream kitchen includes granite countertops, stainless steel appliances, breakfast bar, spacious pantry & upgraded cabinetry. Lovely dining area is perfect for hosting your family gatherings! Split bedrooms are a plus! Stunning master suite includes spacious master bedroom with sitting area & opens onto gorgeous master bath that includes double vanities, walk in closet, garden tub, separate shower & linen closet. Large laundry room. Three auxiliary bedrooms (of which one could double for home office) includes spacious closets. Extended patio overlooks large fenced backyard. Don't miss it! Directions: Interstate thirty east exit number 79turn left 2642 under bridge, right on verandah boulevard, first round about second street, left on trellis way, right burwood lane, left on oakcrest siy. |
| Bedrooms | 4 | |
| Baths | 2 | |
| Year Built | 2016 | |
| Lot Size | Less Than .5 Acre | |
| Garage | 3 Car Garage | |
| HOA Dues | $518 Annually | |
| Property Type | Royse City Single Family | |
| Listing Status | Contract Accepted | |
| Listed By | Dee Evans, Ebby Halliday, REALTORS | |
| Listing Price | $369,000 | |
| Schools: | ||
| Elem School | Ruth Cherry | |
| Middle School | Ouida Baley | |
| High School | Royse City | |
| District | Royse City | |
| Bedrooms | 4 | |
| Baths | 2 | |
| Year Built | 2016 | |
| Lot Size | Less Than .5 Acre | |
| Garage | 3 Car Garage | |
| HOA Dues | $518 Annually | |
| Property Type | Royse City Single Family | |
| Listing Status | Contract Accepted | |
| Listed By | Dee Evans, Ebby Halliday, REALTORS | |
| Listing Price | $369,000 | |
| Schools: | ||
| Elem School | Ruth Cherry | |
| Middle School | Ouida Baley | |
| High School | Royse City | |
| District | Royse City | |
3114 Oakcrest Drive Includes:
Remarks: Must see immaculately maintained one story corner lot, single owner, 4 bedroom, 3 bath, brick home with 3 car garage on great lot in resort style community with private lake, playground, clubhouse, & bike walking paths! Covered veranda style porch welcomes your arrival. Open floor plan features family room with beautiful cast stone fireplace opening onto large breakfast area and kitchen. Chef's dream kitchen includes granite countertops, stainless steel appliances, breakfast bar, spacious pantry & upgraded cabinetry. Lovely dining area is perfect for hosting your family gatherings! Split bedrooms are a plus! Stunning master suite includes spacious master bedroom with sitting area & opens onto gorgeous master bath that includes double vanities, walk in closet, garden tub, separate shower & linen closet. Large laundry room. Three auxiliary bedrooms (of which one could double for home office) includes spacious closets. Extended patio overlooks large fenced backyard. Don't miss it! Directions: Interstate thirty east exit number 79turn left 2642 under bridge, right on verandah boulevard, first round about second street, left on trellis way, right burwood lane, left on oakcrest siy. |
| Additional Photos: | |||
 |
 |
 |
 |
 |
 |
 |
 |
NTREIS does not attempt to independently verify the currency, completeness, accuracy or authenticity of data contained herein.
Accordingly, the data is provided on an 'as is, as available' basis. Last Updated: 05-03-2024