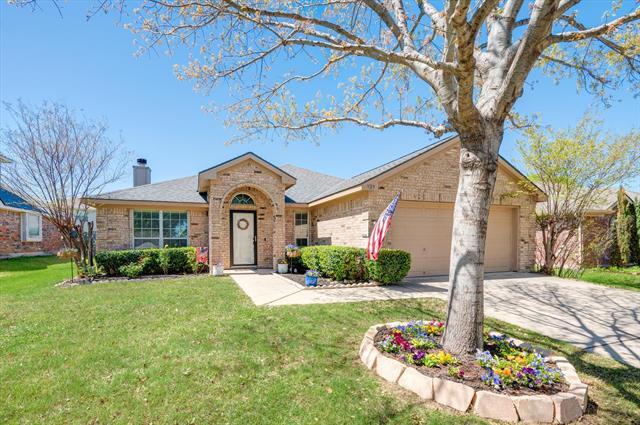929 Sherry Lane Includes:
Remarks: This immaculately maintained residence offers an unparalleled blend of comfort, convenience, and style. It is a must see! Resurfaced sparkling pool complete with waterfall and lighting makes the backyard an inviting oasis to relax and rewind. Beautiful large kitchen dining combo open to the living area with gas fireplace. Primary bedroom is ample and well positioned. See floor plan in docs. Bathrooms are beautiful and stylish with a modern touch you will love. You won't regret visiting this exceptional home! Directions: From 121 south 183 west take business 287 north, (main st) left on west; j boaz road to sherry lane. |
| Bedrooms | 3 | |
| Baths | 2 | |
| Year Built | 2005 | |
| Lot Size | Less Than .5 Acre | |
| Garage | 2 Car Garage | |
| HOA Dues | $360 Annually | |
| Property Type | Saginaw Single Family | |
| Listing Status | Active Under Contract | |
| Listed By | Sophie Diaz, Sophie Tel Diaz Real Estate | |
| Listing Price | $363,900 | |
| Schools: | ||
| Elem School | Bryson | |
| Middle School | Wayside | |
| High School | Boswell | |
| District | Eagle Mt Saginaw | |
| Bedrooms | 3 | |
| Baths | 2 | |
| Year Built | 2005 | |
| Lot Size | Less Than .5 Acre | |
| Garage | 2 Car Garage | |
| HOA Dues | $360 Annually | |
| Property Type | Saginaw Single Family | |
| Listing Status | Active Under Contract | |
| Listed By | Sophie Diaz, Sophie Tel Diaz Real Estate | |
| Listing Price | $363,900 | |
| Schools: | ||
| Elem School | Bryson | |
| Middle School | Wayside | |
| High School | Boswell | |
| District | Eagle Mt Saginaw | |
929 Sherry Lane Includes:
Remarks: This immaculately maintained residence offers an unparalleled blend of comfort, convenience, and style. It is a must see! Resurfaced sparkling pool complete with waterfall and lighting makes the backyard an inviting oasis to relax and rewind. Beautiful large kitchen dining combo open to the living area with gas fireplace. Primary bedroom is ample and well positioned. See floor plan in docs. Bathrooms are beautiful and stylish with a modern touch you will love. You won't regret visiting this exceptional home! Directions: From 121 south 183 west take business 287 north, (main st) left on west; j boaz road to sherry lane. |
| Additional Photos: | |||
 |
 |
 |
 |
 |
 |
 |
 |
NTREIS does not attempt to independently verify the currency, completeness, accuracy or authenticity of data contained herein.
Accordingly, the data is provided on an 'as is, as available' basis. Last Updated: 05-01-2024