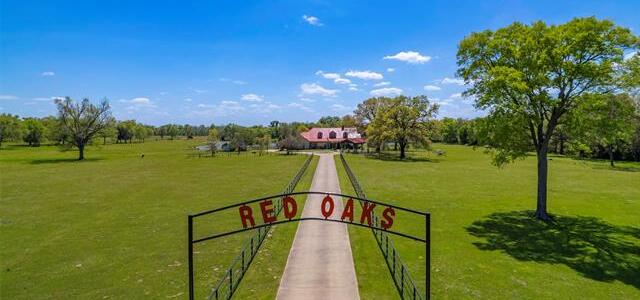543 County Road 1170 Includes:
Remarks: Discover a slice of paradise on this picturesque property with lush 31.763 acres & a spacious 3521 sqft Austin stone home! Sit on the back porch & soak in the views from your oversized backyard with pipe fencing that will keep your fur babies safe. Inside, the grand living area includes soaring ceilings & an impressive floor-to-ceiling stone fireplace. An open dining area allows you to comfortably entertain guests. The chef's kitchen comes with a gas cooktop, granite countertops, a walk-thru pantry, and custom oak cabinets. An office & high-speed internet provide you with a space to work from home. Retreat to the main primary suite where you'll enjoy views of the private 5-ac stocked lake, rolling pastures while reclining in the suite's sitting area. Plus a 2nd primary suite & two guest bedrooms that come with a jack-n-jill bathroom. From the 2-car garage, a mud room, laundry room and half bath are conveniently located. Outside, there is a corral, RV Hookup, a 68x56 shop. Great area! Directions: From sulphur springs, go south on highway nineteen for approx five; seven miles, take a right (west) onto cr 1170, approx 0; five mile the house will be on the left with a gated entrance, sign at the road. |
| Bedrooms | 4 | |
| Baths | 4 | |
| Year Built | 2002 | |
| Lot Size | 10 to < 50 Acres | |
| Garage | 2 Car Garage | |
| Property Type | Sulphur Springs Farm-Ranch | |
| Listing Status | Active | |
| Listed By | Janet Martin, Janet Martin Realty | |
| Listing Price | 1,150,000 | |
| Schools: | ||
| Elem School | Sulphurspr | |
| Middle School | Sulphur Springs | |
| High School | Sulphur Springs | |
| District | Sulphur Springs | |
| Bedrooms | 4 | |
| Baths | 4 | |
| Year Built | 2002 | |
| Lot Size | 10 to < 50 Acres | |
| Garage | 2 Car Garage | |
| Property Type | Sulphur Springs Farm-Ranch | |
| Listing Status | Active | |
| Listed By | Janet Martin, Janet Martin Realty | |
| Listing Price | $1,150,000 | |
| Schools: | ||
| Elem School | Sulphurspr | |
| Middle School | Sulphur Springs | |
| High School | Sulphur Springs | |
| District | Sulphur Springs | |
543 County Road 1170 Includes:
Remarks: Discover a slice of paradise on this picturesque property with lush 31.763 acres & a spacious 3521 sqft Austin stone home! Sit on the back porch & soak in the views from your oversized backyard with pipe fencing that will keep your fur babies safe. Inside, the grand living area includes soaring ceilings & an impressive floor-to-ceiling stone fireplace. An open dining area allows you to comfortably entertain guests. The chef's kitchen comes with a gas cooktop, granite countertops, a walk-thru pantry, and custom oak cabinets. An office & high-speed internet provide you with a space to work from home. Retreat to the main primary suite where you'll enjoy views of the private 5-ac stocked lake, rolling pastures while reclining in the suite's sitting area. Plus a 2nd primary suite & two guest bedrooms that come with a jack-n-jill bathroom. From the 2-car garage, a mud room, laundry room and half bath are conveniently located. Outside, there is a corral, RV Hookup, a 68x56 shop. Great area! Directions: From sulphur springs, go south on highway nineteen for approx five; seven miles, take a right (west) onto cr 1170, approx 0; five mile the house will be on the left with a gated entrance, sign at the road. |
| Additional Photos: | |||
 |
 |
 |
 |
 |
 |
 |
 |
NTREIS does not attempt to independently verify the currency, completeness, accuracy or authenticity of data contained herein.
Accordingly, the data is provided on an 'as is, as available' basis. Last Updated: 05-14-2024