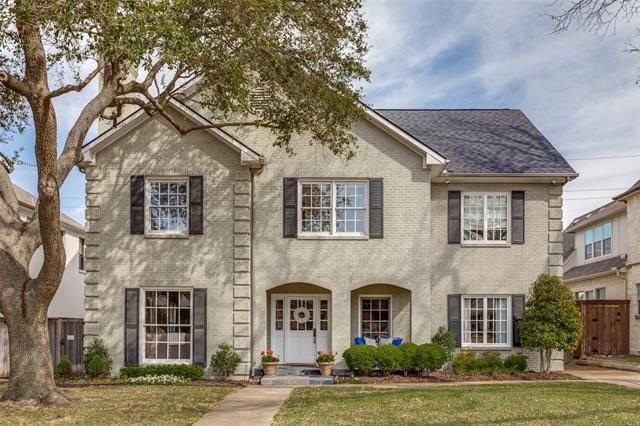2928 Amherst Avenue Includes:
Remarks: This timeless University Park home is the epitome of family living, blending traditional charm with modern updates. The open kitchen & family room, complete with a large island and top-of-the-line appliances, offer a welcoming space for gatherings and everyday living. The first floor primary bedroom and newly renovated en-suite bathroom provide a tranquil retreat. Upstairs, a large game room with doors provides a versatile space for entertainment, while three bedrooms and 2 full bathrooms offer comfort and privacy for the whole family. The Jack and Jill bathroom with private vanities for each room offers flexibility for sharing. The oversize laundry room serves as a functional hub, doubling as a secondary kitchen space with a refrigerator, sink, and ample storage. Nestled on a tree-lined street, the spacious front yard creates a warm and inviting atmosphere for neighbors and outdoor play. The private backyard offers a serene escape, with space for gathering around a fire pit. |
| Bedrooms | 4 | |
| Baths | 4 | |
| Year Built | 1940 | |
| Lot Size | Less Than .5 Acre | |
| Garage | 2 Car Garage | |
| Property Type | University Park Single Family | |
| Listing Status | Active Under Contract | |
| Listed By | Kathleen Annett, Compass RE Texas, LLC. | |
| Listing Price | $2,595,000 | |
| Schools: | ||
| Elem School | Michael M Boone | |
| Middle School | Highland Park | |
| High School | Highland Park | |
| District | Highland Park | |
| Intermediate School | McCulloch | |
| Bedrooms | 4 | |
| Baths | 4 | |
| Year Built | 1940 | |
| Lot Size | Less Than .5 Acre | |
| Garage | 2 Car Garage | |
| Property Type | University Park Single Family | |
| Listing Status | Active Under Contract | |
| Listed By | Kathleen Annett, Compass RE Texas, LLC. | |
| Listing Price | $2,595,000 | |
| Schools: | ||
| Elem School | Michael M Boone | |
| Middle School | Highland Park | |
| High School | Highland Park | |
| District | Highland Park | |
| Intermediate School | McCulloch | |
2928 Amherst Avenue Includes:
Remarks: This timeless University Park home is the epitome of family living, blending traditional charm with modern updates. The open kitchen & family room, complete with a large island and top-of-the-line appliances, offer a welcoming space for gatherings and everyday living. The first floor primary bedroom and newly renovated en-suite bathroom provide a tranquil retreat. Upstairs, a large game room with doors provides a versatile space for entertainment, while three bedrooms and 2 full bathrooms offer comfort and privacy for the whole family. The Jack and Jill bathroom with private vanities for each room offers flexibility for sharing. The oversize laundry room serves as a functional hub, doubling as a secondary kitchen space with a refrigerator, sink, and ample storage. Nestled on a tree-lined street, the spacious front yard creates a warm and inviting atmosphere for neighbors and outdoor play. The private backyard offers a serene escape, with space for gathering around a fire pit. |
| Additional Photos: | |||
 |
 |
 |
 |
 |
 |
 |
 |
NTREIS does not attempt to independently verify the currency, completeness, accuracy or authenticity of data contained herein.
Accordingly, the data is provided on an 'as is, as available' basis. Last Updated: 04-27-2024