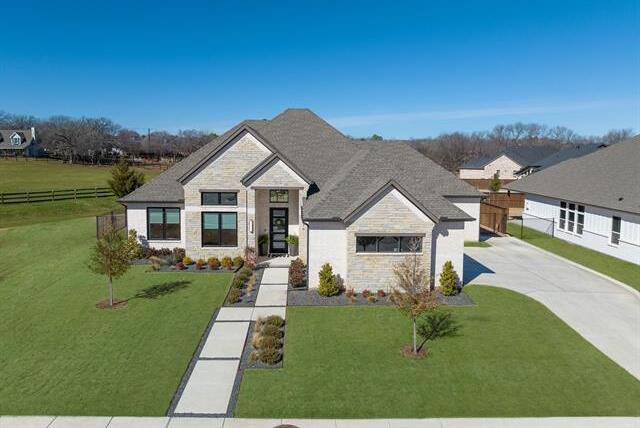119 Aberdeen Boulevard Includes:
Remarks: Discover an exquisite one-story custom home by Garabedian Properties in sought-after Argyle ISD. This meticulously designed residence blends modern and traditional elements, a timeless masterpiece. Situated on a peaceful cul-de-sac with a generous pool-sized lot. Inside, an inviting, light-filled open floor plan, with spacious living areas for relaxation and entertainment. The gourmet kitchen boasts top-of-the-line appliances, custom cabinetry, an oversized pantry, quartz countertops, and a large island, perfect for any culinary endeavor. Four bedrooms and three well-appointed bathrooms, including a luxurious primary suite, you will enjoy comfort and privacy. A dedicated office space is ideal for remote work, school, or flex space. 3-car garage and a greenbelt-adjacent location, you'll have convenience and peaceful views. This home showcases top-tier craftsmanship and attention to detail. Directions: Take interstate 35e north to exit 454a toward highland village; merge onto north stemmons fwy frontage road; turn left onto fm 407 for six miles then right on 377; the community is on the left. |
| Bedrooms | 4 | |
| Baths | 3 | |
| Year Built | 2021 | |
| Lot Size | Less Than .5 Acre | |
| Garage | 3 Car Garage | |
| HOA Dues | $1597 Annually | |
| Property Type | Argyle Single Family | |
| Listing Status | Active Under Contract | |
| Listed By | Sunny Darden, Compass RE Texas, LLC | |
| Listing Price | $885,000 | |
| Schools: | ||
| Elem School | Hilltop | |
| Middle School | Argyle | |
| High School | Argyle | |
| District | Argyle | |
| Intermediate School | Argyle | |
| Bedrooms | 4 | |
| Baths | 3 | |
| Year Built | 2021 | |
| Lot Size | Less Than .5 Acre | |
| Garage | 3 Car Garage | |
| HOA Dues | $1597 Annually | |
| Property Type | Argyle Single Family | |
| Listing Status | Active Under Contract | |
| Listed By | Sunny Darden, Compass RE Texas, LLC | |
| Listing Price | $885,000 | |
| Schools: | ||
| Elem School | Hilltop | |
| Middle School | Argyle | |
| High School | Argyle | |
| District | Argyle | |
| Intermediate School | Argyle | |
119 Aberdeen Boulevard Includes:
Remarks: Discover an exquisite one-story custom home by Garabedian Properties in sought-after Argyle ISD. This meticulously designed residence blends modern and traditional elements, a timeless masterpiece. Situated on a peaceful cul-de-sac with a generous pool-sized lot. Inside, an inviting, light-filled open floor plan, with spacious living areas for relaxation and entertainment. The gourmet kitchen boasts top-of-the-line appliances, custom cabinetry, an oversized pantry, quartz countertops, and a large island, perfect for any culinary endeavor. Four bedrooms and three well-appointed bathrooms, including a luxurious primary suite, you will enjoy comfort and privacy. A dedicated office space is ideal for remote work, school, or flex space. 3-car garage and a greenbelt-adjacent location, you'll have convenience and peaceful views. This home showcases top-tier craftsmanship and attention to detail. Directions: Take interstate 35e north to exit 454a toward highland village; merge onto north stemmons fwy frontage road; turn left onto fm 407 for six miles then right on 377; the community is on the left. |
| Additional Photos: | |||
 |
 |
 |
 |
 |
 |
 |
 |
NTREIS does not attempt to independently verify the currency, completeness, accuracy or authenticity of data contained herein.
Accordingly, the data is provided on an 'as is, as available' basis. Last Updated: 04-29-2024