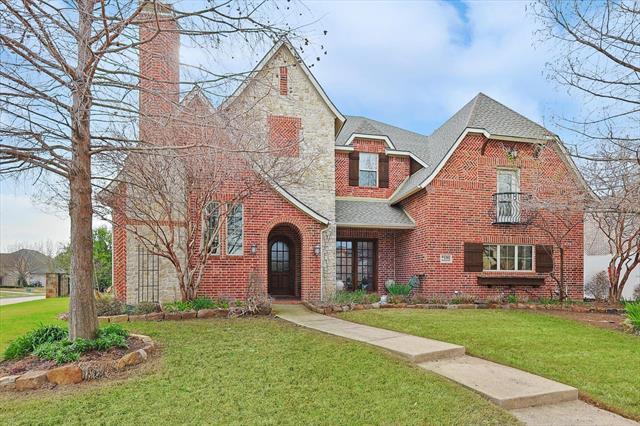1301 Thornwood Drive Includes:
Remarks: This spacious custom Sotherby home offers MULTIPLE features throughout. Floor plan features 2 bedrooms downstairs and 3 upstairs. The rich woodwork and thoughtful details add total warmth and character in every room. Details include custom draperies, 2 wet bars, wired surround sound, upstairs balcony, butler pantry, & storage galore. Upstairs is ideal for family gatherings with a custom built media room with hidden door, game room, and additional spacious bonus living space. 3 fireplaces throughout the home. Outside, your pool and private paradise awaits. With a large corner lot, you'll enjoy extra space and a sense of seclusion. This tranquil oasis is the ideal setting for making memories that last a lifetime. |
| Bedrooms | 5 | |
| Baths | 6 | |
| Year Built | 2008 | |
| Lot Size | Less Than .5 Acre | |
| Garage | 3 Car Garage | |
| HOA Dues | $500 Annually | |
| Property Type | Murphy Single Family | |
| Listing Status | Active | |
| Listed By | Tiffany Bachman, Fathom Realty, LLC | |
| Listing Price | $1,299,999 | |
| Schools: | ||
| Elem School | Hunt | |
| Middle School | Murphy | |
| High School | Mcmillen | |
| District | Plano | |
| Senior School | Plano East | |
| Bedrooms | 5 | |
| Baths | 6 | |
| Year Built | 2008 | |
| Lot Size | Less Than .5 Acre | |
| Garage | 3 Car Garage | |
| HOA Dues | $500 Annually | |
| Property Type | Murphy Single Family | |
| Listing Status | Active | |
| Listed By | Tiffany Bachman, Fathom Realty, LLC | |
| Listing Price | $1,299,999 | |
| Schools: | ||
| Elem School | Hunt | |
| Middle School | Murphy | |
| High School | Mcmillen | |
| District | Plano | |
| Senior School | Plano East | |
1301 Thornwood Drive Includes:
Remarks: This spacious custom Sotherby home offers MULTIPLE features throughout. Floor plan features 2 bedrooms downstairs and 3 upstairs. The rich woodwork and thoughtful details add total warmth and character in every room. Details include custom draperies, 2 wet bars, wired surround sound, upstairs balcony, butler pantry, & storage galore. Upstairs is ideal for family gatherings with a custom built media room with hidden door, game room, and additional spacious bonus living space. 3 fireplaces throughout the home. Outside, your pool and private paradise awaits. With a large corner lot, you'll enjoy extra space and a sense of seclusion. This tranquil oasis is the ideal setting for making memories that last a lifetime. |
| Additional Photos: | |||
 |
 |
 |
 |
 |
 |
 |
 |
NTREIS does not attempt to independently verify the currency, completeness, accuracy or authenticity of data contained herein.
Accordingly, the data is provided on an 'as is, as available' basis. Last Updated: 04-27-2024