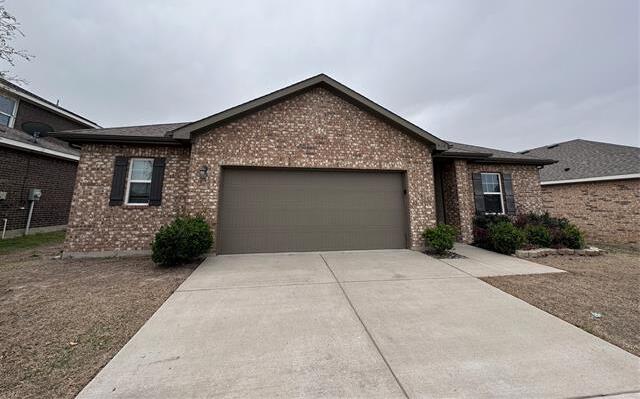424 Dove Creek Lane Includes:
Remarks: Perfectly situated, 4 bedroom, 2 bathroom home in Glenn Heights. Home features an open floorplan with large, granite kitchen island. Split floorplan for privacy in the primary bedroom and large en-suite bath with walk in closet. Tons of extra storage in this extended garage!! |
| Bedrooms | 4 | |
| Baths | 2 | |
| Year Built | 2018 | |
| Lot Size | Less Than .5 Acre | |
| Garage | 2 Car Garage | |
| HOA Dues | $300 Annually | |
| Property Type | Glenn Heights Single Family | |
| Listing Status | Active Under Contract | |
| Listed By | Joel Broyles, Whiterock SFR, LLC | |
| Listing Price | $329,900 | |
| Schools: | ||
| Elem School | Shields | |
| Middle School | Red Oak | |
| High School | Red Oak | |
| District | Red Oak | |
| Bedrooms | 4 | |
| Baths | 2 | |
| Year Built | 2018 | |
| Lot Size | Less Than .5 Acre | |
| Garage | 2 Car Garage | |
| HOA Dues | $300 Annually | |
| Property Type | Glenn Heights Single Family | |
| Listing Status | Active Under Contract | |
| Listed By | Joel Broyles, Whiterock SFR, LLC | |
| Listing Price | $329,900 | |
| Schools: | ||
| Elem School | Shields | |
| Middle School | Red Oak | |
| High School | Red Oak | |
| District | Red Oak | |
424 Dove Creek Lane Includes:
Remarks: Perfectly situated, 4 bedroom, 2 bathroom home in Glenn Heights. Home features an open floorplan with large, granite kitchen island. Split floorplan for privacy in the primary bedroom and large en-suite bath with walk in closet. Tons of extra storage in this extended garage!! |
| Additional Photos: | |||
 |
 |
 |
 |
 |
 |
 |
 |
NTREIS does not attempt to independently verify the currency, completeness, accuracy or authenticity of data contained herein.
Accordingly, the data is provided on an 'as is, as available' basis. Last Updated: 04-26-2024