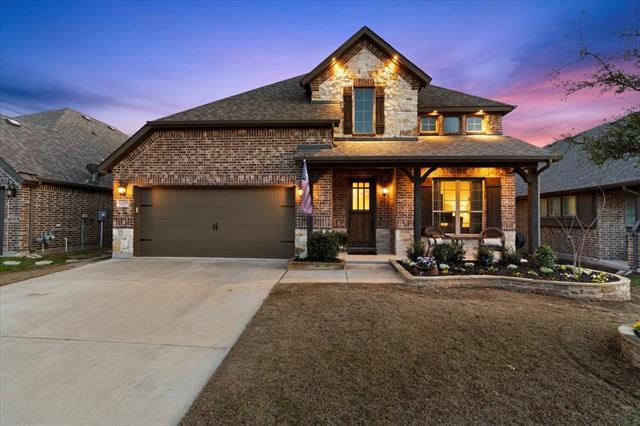4204 Cherry Lane Includes:
Remarks: Step inside this impressive two story traditional pool home nestled in the master planned community of North Creek Estates. This dream home was designed with entertaining in mind starting with the serene private backyard. Host year-round parties with an incredible outdoor living area enhanced by a built-in Bull grill, expansive cedar covered patio and sparkling heated pool-spa. The immaculate indoors offers a gourmet kitchen with Maytag stainless appliances, dual ovens, under-mount lighting, large island and granite counter-tops. Create memories with friends and family gathered in your open concept living room with breathtaking views of the backyard, wood beam ceiling, stone gas fireplace, and sweeping hand scraped hardwood floors. Escape after a long day to your first floor primary bedroom complete with a luxurious ensuite bath and spacious WIC. This flawless floor plan has 3 bedrooms, 2 full baths and an additional living space or game room upstairs. You'll never want to leave! Directions: Heading north on 75 exit 121 north towards bonham; turn left onto milrany, left on throckmorton, right on mimosa, right on cherry; property is on the right. |
| Bedrooms | 4 | |
| Baths | 4 | |
| Year Built | 2017 | |
| Lot Size | Less Than .5 Acre | |
| Garage | 2 Car Garage | |
| HOA Dues | $172 Quarterly | |
| Property Type | Melissa Single Family | |
| Listing Status | Contract Accepted | |
| Listed By | Alex Zygouras, Keller Williams Legacy | |
| Listing Price | $599,900 | |
| Schools: | ||
| Elem School | North Creek | |
| Middle School | Melissa | |
| High School | Melissa | |
| District | Melissa | |
| Bedrooms | 4 | |
| Baths | 4 | |
| Year Built | 2017 | |
| Lot Size | Less Than .5 Acre | |
| Garage | 2 Car Garage | |
| HOA Dues | $172 Quarterly | |
| Property Type | Melissa Single Family | |
| Listing Status | Contract Accepted | |
| Listed By | Alex Zygouras, Keller Williams Legacy | |
| Listing Price | $599,900 | |
| Schools: | ||
| Elem School | North Creek | |
| Middle School | Melissa | |
| High School | Melissa | |
| District | Melissa | |
4204 Cherry Lane Includes:
Remarks: Step inside this impressive two story traditional pool home nestled in the master planned community of North Creek Estates. This dream home was designed with entertaining in mind starting with the serene private backyard. Host year-round parties with an incredible outdoor living area enhanced by a built-in Bull grill, expansive cedar covered patio and sparkling heated pool-spa. The immaculate indoors offers a gourmet kitchen with Maytag stainless appliances, dual ovens, under-mount lighting, large island and granite counter-tops. Create memories with friends and family gathered in your open concept living room with breathtaking views of the backyard, wood beam ceiling, stone gas fireplace, and sweeping hand scraped hardwood floors. Escape after a long day to your first floor primary bedroom complete with a luxurious ensuite bath and spacious WIC. This flawless floor plan has 3 bedrooms, 2 full baths and an additional living space or game room upstairs. You'll never want to leave! Directions: Heading north on 75 exit 121 north towards bonham; turn left onto milrany, left on throckmorton, right on mimosa, right on cherry; property is on the right. |
| Additional Photos: | |||
 |
 |
 |
 |
 |
 |
 |
 |
NTREIS does not attempt to independently verify the currency, completeness, accuracy or authenticity of data contained herein.
Accordingly, the data is provided on an 'as is, as available' basis. Last Updated: 04-28-2024