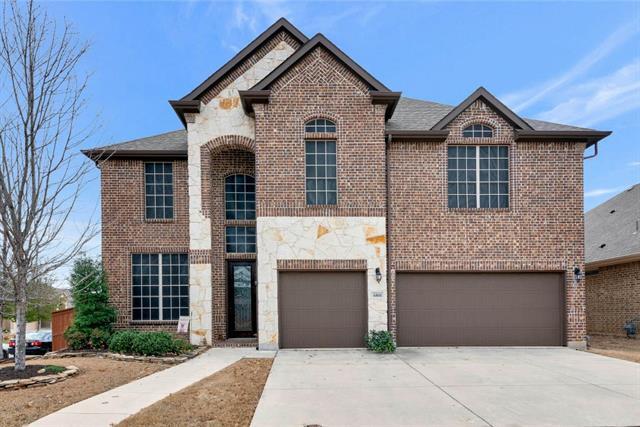6801 San Fernando Drive Includes:
Remarks: Hidden gem in gated community! 3530 SF of amazing living space on over-sized corner lot. Elegant curb appeal w manicured lawn & native landscape, sprinkler system, stone brick facade, solar screens, bricked porch & 8ft wood ornamental glass door. Extensive hardwood entry, dining & living flooring w neutral color palette. Vaulted ceilings, gas fireplace, circular staircase w wrought iron spindles, wood skirting & starter step. Kitchen features 72in cabinets, huge island w pendant lighting, granite counters, double ovens, gas cooktop vents to exterior. Wall of windows in master suite w views of the holly trees in backyard, double vanities, separate tiled shower, garden tub & massive closet. Under-stair closet in dining room...(wine cellar?) 3 add'l spacious bedrooms & 2 full baths w media & game room. Pool-sized yard, large, covered patio, gas stub for grill & stained privacy fence. Ideally located in KISD & Alliance-Presidio corridor. Directions: From interstate 35w take the basswood exit (west); turn left on old santa fe trail; right on san luis trail; right on san fernando drive; property is the corner lot on the left side of the street. |
| Bedrooms | 4 | |
| Baths | 4 | |
| Year Built | 2015 | |
| Lot Size | Less Than .5 Acre | |
| Garage | 3 Car Garage | |
| HOA Dues | $550 Semi-Annual | |
| Property Type | Fort Worth Single Family | |
| Listing Status | Active | |
| Listed By | Lana Cline, The Property Shop | |
| Listing Price | $554,400 | |
| Schools: | ||
| Elem School | Sunset Valley | |
| Middle School | Vista Ridge | |
| High School | Fossil Ridge | |
| District | Keller | |
| Bedrooms | 4 | |
| Baths | 4 | |
| Year Built | 2015 | |
| Lot Size | Less Than .5 Acre | |
| Garage | 3 Car Garage | |
| HOA Dues | $550 Semi-Annual | |
| Property Type | Fort Worth Single Family | |
| Listing Status | Active | |
| Listed By | Lana Cline, The Property Shop | |
| Listing Price | $554,400 | |
| Schools: | ||
| Elem School | Sunset Valley | |
| Middle School | Vista Ridge | |
| High School | Fossil Ridge | |
| District | Keller | |
6801 San Fernando Drive Includes:
Remarks: Hidden gem in gated community! 3530 SF of amazing living space on over-sized corner lot. Elegant curb appeal w manicured lawn & native landscape, sprinkler system, stone brick facade, solar screens, bricked porch & 8ft wood ornamental glass door. Extensive hardwood entry, dining & living flooring w neutral color palette. Vaulted ceilings, gas fireplace, circular staircase w wrought iron spindles, wood skirting & starter step. Kitchen features 72in cabinets, huge island w pendant lighting, granite counters, double ovens, gas cooktop vents to exterior. Wall of windows in master suite w views of the holly trees in backyard, double vanities, separate tiled shower, garden tub & massive closet. Under-stair closet in dining room...(wine cellar?) 3 add'l spacious bedrooms & 2 full baths w media & game room. Pool-sized yard, large, covered patio, gas stub for grill & stained privacy fence. Ideally located in KISD & Alliance-Presidio corridor. Directions: From interstate 35w take the basswood exit (west); turn left on old santa fe trail; right on san luis trail; right on san fernando drive; property is the corner lot on the left side of the street. |
| Additional Photos: | |||
 |
 |
 |
 |
 |
 |
 |
 |
NTREIS does not attempt to independently verify the currency, completeness, accuracy or authenticity of data contained herein.
Accordingly, the data is provided on an 'as is, as available' basis. Last Updated: 04-27-2024