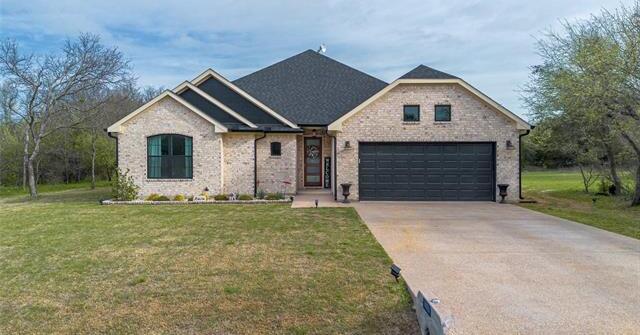10026 Crestridge Court Includes:
Remarks: STOP, before you look at any other property, make sure this stunning 3-2-2 home is at the top of your search list. This well maintained home is tucked away in a resort community very close to the lake. From the front yard, one has a partial seasonal lake view. As you enter the home, it's hard to believe it has ever been lived in as it appears to be more like a model home. Move In Ready for sure. The front entry guides you into an amazing family room with open concept design. The living area is quite spacious for hosting family groups or neighbors comfortably. Off to the left is amazing kitchen which is equipped with an elite line of appliances, an oversizded granite island with a farm sink and a walk in pantry. Windows across the back looking out a covered patio with a quiet and confortable setting of the natural surroundings. Well designed Master Suite which includes a large walk in shower, a master closet and convenient access to the laundry room. Directions: Take white bluff drive to crestridge drive; right on crestridge drive to crestridge court; left on crestridge court; house will be on down on the right; sop. |
| Bedrooms | 3 | |
| Baths | 2 | |
| Year Built | 2021 | |
| Lot Size | Less Than .5 Acre | |
| Garage | 2 Car Garage | |
| HOA Dues | $1100 Semi-Annual | |
| Property Type | Whitney Single Family | |
| Listing Status | Contract Accepted | |
| Listed By | Robert Hook, Sauer & Associates, Inc. | |
| Listing Price | $429,000 | |
| Schools: | ||
| Elem School | Whitney | |
| Middle School | Whitney | |
| High School | Whitney | |
| District | Whitney | |
| Intermediate School | Whitney | |
| Bedrooms | 3 | |
| Baths | 2 | |
| Year Built | 2021 | |
| Lot Size | Less Than .5 Acre | |
| Garage | 2 Car Garage | |
| HOA Dues | $1100 Semi-Annual | |
| Property Type | Whitney Single Family | |
| Listing Status | Contract Accepted | |
| Listed By | Robert Hook, Sauer & Associates, Inc. | |
| Listing Price | $429,000 | |
| Schools: | ||
| Elem School | Whitney | |
| Middle School | Whitney | |
| High School | Whitney | |
| District | Whitney | |
| Intermediate School | Whitney | |
10026 Crestridge Court Includes:
Remarks: STOP, before you look at any other property, make sure this stunning 3-2-2 home is at the top of your search list. This well maintained home is tucked away in a resort community very close to the lake. From the front yard, one has a partial seasonal lake view. As you enter the home, it's hard to believe it has ever been lived in as it appears to be more like a model home. Move In Ready for sure. The front entry guides you into an amazing family room with open concept design. The living area is quite spacious for hosting family groups or neighbors comfortably. Off to the left is amazing kitchen which is equipped with an elite line of appliances, an oversizded granite island with a farm sink and a walk in pantry. Windows across the back looking out a covered patio with a quiet and confortable setting of the natural surroundings. Well designed Master Suite which includes a large walk in shower, a master closet and convenient access to the laundry room. Directions: Take white bluff drive to crestridge drive; right on crestridge drive to crestridge court; left on crestridge court; house will be on down on the right; sop. |
| Additional Photos: | |||
 |
 |
 |
 |
 |
 |
 |
 |
NTREIS does not attempt to independently verify the currency, completeness, accuracy or authenticity of data contained herein.
Accordingly, the data is provided on an 'as is, as available' basis. Last Updated: 05-02-2024