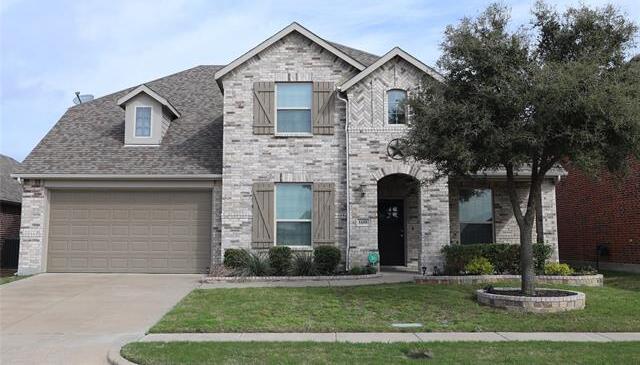1608 Village Creek Drive Includes:
Remarks: Nestled in the esteemed Gateway Parks neighborhood, this remarkable residence, crafted by Highland Homes, offers 5 bedrooms, 3 bathrooms, and 3 car garage. Boasting modern luxury and spaciousness, it presents an open-concept layout and is conveniently located near the Gateway Parks Amenity Center. The expansive kitchen features stainless steel appliances, abundant counter and cabinet space, and a breakfast nook. Upon entry, discover an office and formal dining area leading to a spacious living room with high ceilings and a fireplace. The primary suite on the first floor impresses with an ensuite bathroom, double vanities and a large walk-in closet. Another bedroom and full bathroom on this level add convenience. Upstairs, a generous game room awaits, perfect for entertaining. Additionally, three guest bedrooms provide comfortable accommodation. Outside, the sprawling backyard invites outdoor activities. The house is complemented by the 3-car tandem garage for storage and parking needs. Directions: Use gps from us 80 east, take gateway boulevard exit and take right at the signal; continue straight and turn left into gateway parks amenity center; take left after you enter the amenity center compound and take right on village creek drive; home is on the left with realtor signboard. |
| Bedrooms | 5 | |
| Baths | 3 | |
| Year Built | 2017 | |
| Lot Size | Less Than .5 Acre | |
| Garage | 3 Car Garage | |
| HOA Dues | $180 Quarterly | |
| Property Type | Forney Single Family | |
| Listing Status | Active | |
| Listed By | Deepak Benny, JPAR Dallas | |
| Listing Price | $449,000 | |
| Schools: | ||
| Elem School | Willett | |
| Middle School | Warren | |
| High School | Forney | |
| District | Forney | |
| Bedrooms | 5 | |
| Baths | 3 | |
| Year Built | 2017 | |
| Lot Size | Less Than .5 Acre | |
| Garage | 3 Car Garage | |
| HOA Dues | $180 Quarterly | |
| Property Type | Forney Single Family | |
| Listing Status | Active | |
| Listed By | Deepak Benny, JPAR Dallas | |
| Listing Price | $449,000 | |
| Schools: | ||
| Elem School | Willett | |
| Middle School | Warren | |
| High School | Forney | |
| District | Forney | |
1608 Village Creek Drive Includes:
Remarks: Nestled in the esteemed Gateway Parks neighborhood, this remarkable residence, crafted by Highland Homes, offers 5 bedrooms, 3 bathrooms, and 3 car garage. Boasting modern luxury and spaciousness, it presents an open-concept layout and is conveniently located near the Gateway Parks Amenity Center. The expansive kitchen features stainless steel appliances, abundant counter and cabinet space, and a breakfast nook. Upon entry, discover an office and formal dining area leading to a spacious living room with high ceilings and a fireplace. The primary suite on the first floor impresses with an ensuite bathroom, double vanities and a large walk-in closet. Another bedroom and full bathroom on this level add convenience. Upstairs, a generous game room awaits, perfect for entertaining. Additionally, three guest bedrooms provide comfortable accommodation. Outside, the sprawling backyard invites outdoor activities. The house is complemented by the 3-car tandem garage for storage and parking needs. Directions: Use gps from us 80 east, take gateway boulevard exit and take right at the signal; continue straight and turn left into gateway parks amenity center; take left after you enter the amenity center compound and take right on village creek drive; home is on the left with realtor signboard. |
| Additional Photos: | |||
 |
 |
 |
 |
 |
 |
 |
 |
NTREIS does not attempt to independently verify the currency, completeness, accuracy or authenticity of data contained herein.
Accordingly, the data is provided on an 'as is, as available' basis. Last Updated: 05-02-2024