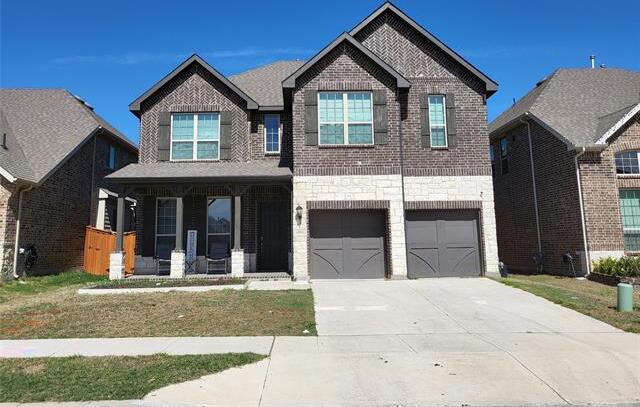14912 Blakely Way Includes:
Remarks: Located in the highly sought-after Aledo ISD, this stunning two-story home immediately greets you with high ceilings, hardwood floors and French doors that lead to the full-sized office which can be used as a 5th bedroom with a walk-in closet. First floor is open to the living room, formal dining and kitchen, with stainless steel appliances, granite countertops, a walk-in pantry and gas cooktop. Let's not forget the double ovens and eat-in kitchen, nor the cozy gas fireplace. This home is accented by 2-story windows letting in lots natural light. The Owner's Suite is down, with an in-suite bathroom, dual vanity, separate shower, garden tub, private toilet area, linen closet, and a roomy walk-in closet. Upstairs are 3 bedrooms, a Jack & Jill Bath, a 3rd dedicated bath and a large family-game room. Stop by to see the rest and fall in love. Directions: From i20 travel north on farmer road turn right onto old weatherford road to indigo sky drive; turn left onto indigo sky drive; take indigo sky drive to chipwood drive; and turn right; go to ardath road and make a right; go to blakely way and make a left. |
| Bedrooms | 4 | |
| Baths | 4 | |
| Year Built | 2020 | |
| Lot Size | Less Than .5 Acre | |
| Garage | 2 Car Garage | |
| HOA Dues | $235 Quarterly | |
| Property Type | Aledo Single Family | |
| Listing Status | Active | |
| Listed By | Lou Quiles, CENTURY 21 Judge Fite Co. | |
| Listing Price | $494,999 | |
| Schools: | ||
| Elem School | Patricia Dean Boswell McCall | |
| Middle School | McAnally | |
| High School | Aledo | |
| District | Aledo | |
| Bedrooms | 4 | |
| Baths | 4 | |
| Year Built | 2020 | |
| Lot Size | Less Than .5 Acre | |
| Garage | 2 Car Garage | |
| HOA Dues | $235 Quarterly | |
| Property Type | Aledo Single Family | |
| Listing Status | Active | |
| Listed By | Lou Quiles, CENTURY 21 Judge Fite Co. | |
| Listing Price | $494,999 | |
| Schools: | ||
| Elem School | Patricia Dean Boswell McCall | |
| Middle School | McAnally | |
| High School | Aledo | |
| District | Aledo | |
14912 Blakely Way Includes:
Remarks: Located in the highly sought-after Aledo ISD, this stunning two-story home immediately greets you with high ceilings, hardwood floors and French doors that lead to the full-sized office which can be used as a 5th bedroom with a walk-in closet. First floor is open to the living room, formal dining and kitchen, with stainless steel appliances, granite countertops, a walk-in pantry and gas cooktop. Let's not forget the double ovens and eat-in kitchen, nor the cozy gas fireplace. This home is accented by 2-story windows letting in lots natural light. The Owner's Suite is down, with an in-suite bathroom, dual vanity, separate shower, garden tub, private toilet area, linen closet, and a roomy walk-in closet. Upstairs are 3 bedrooms, a Jack & Jill Bath, a 3rd dedicated bath and a large family-game room. Stop by to see the rest and fall in love. Directions: From i20 travel north on farmer road turn right onto old weatherford road to indigo sky drive; turn left onto indigo sky drive; take indigo sky drive to chipwood drive; and turn right; go to ardath road and make a right; go to blakely way and make a left. |
| Additional Photos: | |||
 |
 |
 |
 |
 |
 |
 |
 |
NTREIS does not attempt to independently verify the currency, completeness, accuracy or authenticity of data contained herein.
Accordingly, the data is provided on an 'as is, as available' basis. Last Updated: 04-29-2024