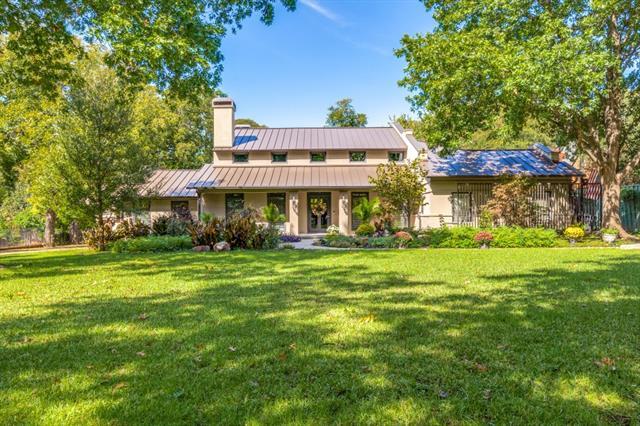8125 San Fernando Way Includes:
Remarks: Stunning Transitional Contemporary on half acre in prestigious Forest Hills. Step inside this light-filled open floor plan including 5 beds, 5.1 baths, and spacious living areas highlighted by French stone fireplaces. The heart of this residence is a freshly remodeled luxury kitchen, and its statement piece is a 48” La Cornue range. The eat-in kitchen is perfect for stylish entertaining with its 9-foot black leathered marble island and wine room. The Dining area offers floor to ceiling views of the resort inspired pool with fountains. This showhouse features wood and stone floors throughout and custom and antique lighting. Primary Bedroom is a sanctuary with a dry sauna and a private veranda overlooking the pool and lush landscaping. Sonos surround sound is seamlessly integrated both inside and outside for the ultimate audio experience. This is the perfect backdrop for your art collection, plus a private guest suite, and the added delight of proximity to White Rock Lake. |
| Bedrooms | 5 | |
| Baths | 6 | |
| Year Built | 1996 | |
| Lot Size | .5 to < 1 Acre | |
| Garage | 3 Car Garage | |
| Property Type | Dallas Single Family | |
| Listing Status | Active | |
| Listed By | Diana Nelson, Allie Beth Allman & Associates | |
| Listing Price | $3,500,000 | |
| Schools: | ||
| Elem School | Sanger | |
| Middle School | Gaston | |
| High School | Adams | |
| District | Dallas | |
| Bedrooms | 5 | |
| Baths | 6 | |
| Year Built | 1996 | |
| Lot Size | .5 to < 1 Acre | |
| Garage | 3 Car Garage | |
| Property Type | Dallas Single Family | |
| Listing Status | Active | |
| Listed By | Diana Nelson, Allie Beth Allman & Associates | |
| Listing Price | $3,500,000 | |
| Schools: | ||
| Elem School | Sanger | |
| Middle School | Gaston | |
| High School | Adams | |
| District | Dallas | |
8125 San Fernando Way Includes:
Remarks: Stunning Transitional Contemporary on half acre in prestigious Forest Hills. Step inside this light-filled open floor plan including 5 beds, 5.1 baths, and spacious living areas highlighted by French stone fireplaces. The heart of this residence is a freshly remodeled luxury kitchen, and its statement piece is a 48” La Cornue range. The eat-in kitchen is perfect for stylish entertaining with its 9-foot black leathered marble island and wine room. The Dining area offers floor to ceiling views of the resort inspired pool with fountains. This showhouse features wood and stone floors throughout and custom and antique lighting. Primary Bedroom is a sanctuary with a dry sauna and a private veranda overlooking the pool and lush landscaping. Sonos surround sound is seamlessly integrated both inside and outside for the ultimate audio experience. This is the perfect backdrop for your art collection, plus a private guest suite, and the added delight of proximity to White Rock Lake. |
| Additional Photos: | |||
 |
 |
 |
 |
 |
 |
 |
 |
NTREIS does not attempt to independently verify the currency, completeness, accuracy or authenticity of data contained herein.
Accordingly, the data is provided on an 'as is, as available' basis. Last Updated: 04-27-2024