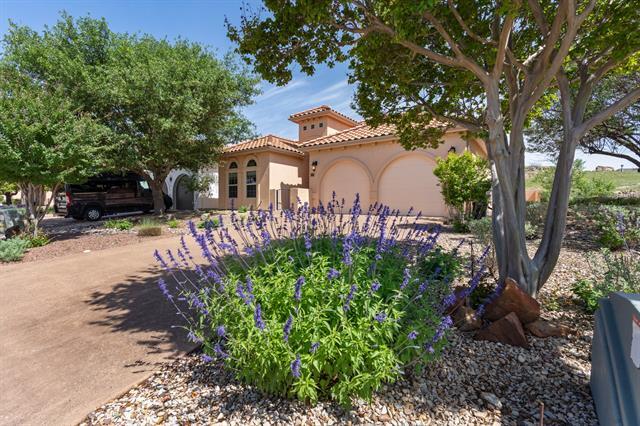102 Valley View Street Includes:
Remarks: This custom home was built for the developer of Tuscan Village and is now available for the first time. Nestled on a beautiful lot, this property boasts zero maintenance landscaping, perfect for a retired couple or a family on the go. The private space behind the home is a pristine oasis and great for morning coffee or evening wine. The home's exquisite architecture and luxurious interior create an unparalleled living experience and features 3 bedrooms, 2.5 bathrooms, formal dining, breakfast area, office and bonus room. As you enter through the front door you are welcomed by a grand foyer with 14 ft ceilings that flow throughout the main living space, a beautiful fireplace and an open floorplan built for entertaining. Updated photos coming soon. |
| Bedrooms | 3 | |
| Baths | 3 | |
| Year Built | 2005 | |
| Lot Size | Less Than .5 Acre | |
| Garage | 2 Car Garage | |
| HOA Dues | $450 Semi-Annual | |
| Property Type | Glen Rose Single Family | |
| Listing Status | Active Under Contract | |
| Listed By | Thaddius Watson, We Sell Texas | |
| Listing Price | $349,000 | |
| Schools: | ||
| Elem School | Glen Rose | |
| High School | Glen Rose | |
| District | Glen Rose | |
| Bedrooms | 3 | |
| Baths | 3 | |
| Year Built | 2005 | |
| Lot Size | Less Than .5 Acre | |
| Garage | 2 Car Garage | |
| HOA Dues | $450 Semi-Annual | |
| Property Type | Glen Rose Single Family | |
| Listing Status | Active Under Contract | |
| Listed By | Thaddius Watson, We Sell Texas | |
| Listing Price | $349,000 | |
| Schools: | ||
| Elem School | Glen Rose | |
| High School | Glen Rose | |
| District | Glen Rose | |
102 Valley View Street Includes:
Remarks: This custom home was built for the developer of Tuscan Village and is now available for the first time. Nestled on a beautiful lot, this property boasts zero maintenance landscaping, perfect for a retired couple or a family on the go. The private space behind the home is a pristine oasis and great for morning coffee or evening wine. The home's exquisite architecture and luxurious interior create an unparalleled living experience and features 3 bedrooms, 2.5 bathrooms, formal dining, breakfast area, office and bonus room. As you enter through the front door you are welcomed by a grand foyer with 14 ft ceilings that flow throughout the main living space, a beautiful fireplace and an open floorplan built for entertaining. Updated photos coming soon. |
| Additional Photos: | |||
 |
 |
 |
 |
 |
 |
 |
 |
NTREIS does not attempt to independently verify the currency, completeness, accuracy or authenticity of data contained herein.
Accordingly, the data is provided on an 'as is, as available' basis. Last Updated: 04-28-2024