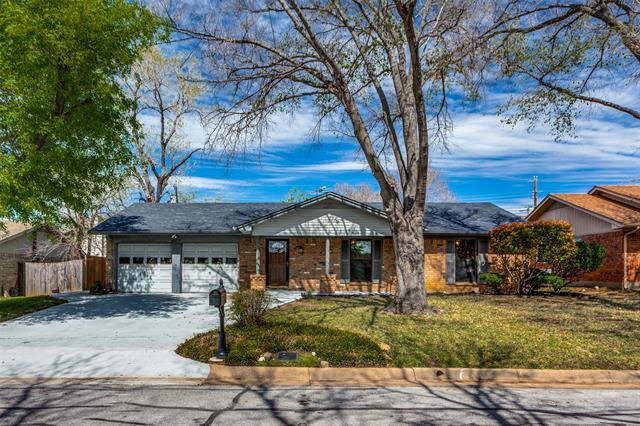937 Springdale Road Includes:
Remarks: ***HIGHEST AND BEST OFFERS DUE BY 10:00AM MARCH 20 This sweet, lovingly cared for home is ready for new owners. The flexible floor plan of this property includes a bonus room that serves as a versatile space, ideal for accommodating various needs of new buyers. Connected to a spacious primary bedroom, this bonus room offers ample opportunities for customization. Whether the buyers are looking to set up a home gym, establish a functional office space, or convert it into a fourth bedroom, the possibilities are endless. This feature adds value to the property by providing additional space that can adapt to the evolving lifestyle and preferences of the homeowners. Even if the current color scheme doesn't suit your preferences, it's reassuring to know that it can be easily changed to better reflect your style. This primary bathroom was designed with accessibility in mind featuring spacious layouts, and accommodations such as wider doorway, roll-in shower, grab bars, and roll to countertops. |
| Bedrooms | 4 | |
| Baths | 2 | |
| Year Built | 1971 | |
| Lot Size | Less Than .5 Acre | |
| Garage | 2 Car Garage | |
| Property Type | Bedford Single Family | |
| Listing Status | Contract Accepted | |
| Listed By | Tracey Amaya, RE/MAX Trinity | |
| Listing Price | $335,000 | |
| Schools: | ||
| Elem School | Shady Brook | |
| High School | Bell | |
| District | Hurst Euless Bedford | |
| Bedrooms | 4 | |
| Baths | 2 | |
| Year Built | 1971 | |
| Lot Size | Less Than .5 Acre | |
| Garage | 2 Car Garage | |
| Property Type | Bedford Single Family | |
| Listing Status | Contract Accepted | |
| Listed By | Tracey Amaya, RE/MAX Trinity | |
| Listing Price | $335,000 | |
| Schools: | ||
| Elem School | Shady Brook | |
| High School | Bell | |
| District | Hurst Euless Bedford | |
937 Springdale Road Includes:
Remarks: ***HIGHEST AND BEST OFFERS DUE BY 10:00AM MARCH 20 This sweet, lovingly cared for home is ready for new owners. The flexible floor plan of this property includes a bonus room that serves as a versatile space, ideal for accommodating various needs of new buyers. Connected to a spacious primary bedroom, this bonus room offers ample opportunities for customization. Whether the buyers are looking to set up a home gym, establish a functional office space, or convert it into a fourth bedroom, the possibilities are endless. This feature adds value to the property by providing additional space that can adapt to the evolving lifestyle and preferences of the homeowners. Even if the current color scheme doesn't suit your preferences, it's reassuring to know that it can be easily changed to better reflect your style. This primary bathroom was designed with accessibility in mind featuring spacious layouts, and accommodations such as wider doorway, roll-in shower, grab bars, and roll to countertops. |
| Additional Photos: | |||
 |
 |
 |
 |
 |
 |
 |
 |
NTREIS does not attempt to independently verify the currency, completeness, accuracy or authenticity of data contained herein.
Accordingly, the data is provided on an 'as is, as available' basis. Last Updated: 04-26-2024