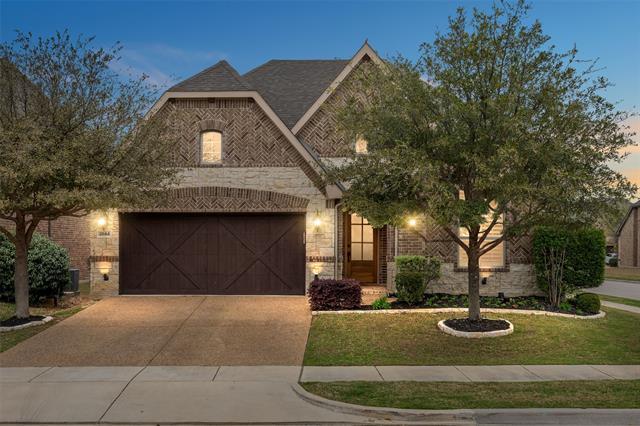2844 Sherwood Drive Includes:
Remarks: Absolutely stunning 1 story updated home in the coveted The Highlands At Trophy Club. Beautifully updated with custom designer lighting, wallpaper accents, custom barn doors, steam sauna, and upgraded smart water irrigation system. Beautiful hardwood floors throughout, a chef’s kitchen with newly refreshed and painted cabinets, double ovens, a 5 burner gas stove top and gorgeous over sized island with quartz, and incredible windows allowing tons of natural light. Arched doorways and a beautiful stone fireplace keep the elegant theme throughout. The primary suite is a true owners retreat with beautiful oasis ensuite with dual vanities, large jetted tub, and large walk-in closet. Oversized secondary bedrooms with beautiful accent walls. Tankless water heater, Spacious backyard with extended patio and cabana. Meticulously maintained and impeccable attention to detail, this home leaves nothing to be desired and is move-in ready for it's new owners! Don't miss out on this Trophy Club gem! Directions: 114 exit trophy lake drive to trophy club drive; left on yorkshire, left on sherwood; home is on the corner. |
| Bedrooms | 3 | |
| Baths | 3 | |
| Year Built | 2015 | |
| Lot Size | Less Than .5 Acre | |
| Garage | 2 Car Garage | |
| HOA Dues | $72 Quarterly | |
| Property Type | Trophy Club Single Family | |
| Listing Status | Contract Accepted | |
| Listed By | Jeannie Anderson, Compass RE Texas, LLC | |
| Listing Price | $676,000 | |
| Schools: | ||
| Elem School | Beck | |
| Middle School | Medlin | |
| High School | Byron Nelson | |
| District | Northwest | |
| Bedrooms | 3 | |
| Baths | 3 | |
| Year Built | 2015 | |
| Lot Size | Less Than .5 Acre | |
| Garage | 2 Car Garage | |
| HOA Dues | $72 Quarterly | |
| Property Type | Trophy Club Single Family | |
| Listing Status | Contract Accepted | |
| Listed By | Jeannie Anderson, Compass RE Texas, LLC | |
| Listing Price | $676,000 | |
| Schools: | ||
| Elem School | Beck | |
| Middle School | Medlin | |
| High School | Byron Nelson | |
| District | Northwest | |
2844 Sherwood Drive Includes:
Remarks: Absolutely stunning 1 story updated home in the coveted The Highlands At Trophy Club. Beautifully updated with custom designer lighting, wallpaper accents, custom barn doors, steam sauna, and upgraded smart water irrigation system. Beautiful hardwood floors throughout, a chef’s kitchen with newly refreshed and painted cabinets, double ovens, a 5 burner gas stove top and gorgeous over sized island with quartz, and incredible windows allowing tons of natural light. Arched doorways and a beautiful stone fireplace keep the elegant theme throughout. The primary suite is a true owners retreat with beautiful oasis ensuite with dual vanities, large jetted tub, and large walk-in closet. Oversized secondary bedrooms with beautiful accent walls. Tankless water heater, Spacious backyard with extended patio and cabana. Meticulously maintained and impeccable attention to detail, this home leaves nothing to be desired and is move-in ready for it's new owners! Don't miss out on this Trophy Club gem! Directions: 114 exit trophy lake drive to trophy club drive; left on yorkshire, left on sherwood; home is on the corner. |
| Additional Photos: | |||
 |
 |
 |
 |
 |
 |
 |
 |
NTREIS does not attempt to independently verify the currency, completeness, accuracy or authenticity of data contained herein.
Accordingly, the data is provided on an 'as is, as available' basis. Last Updated: 04-27-2024