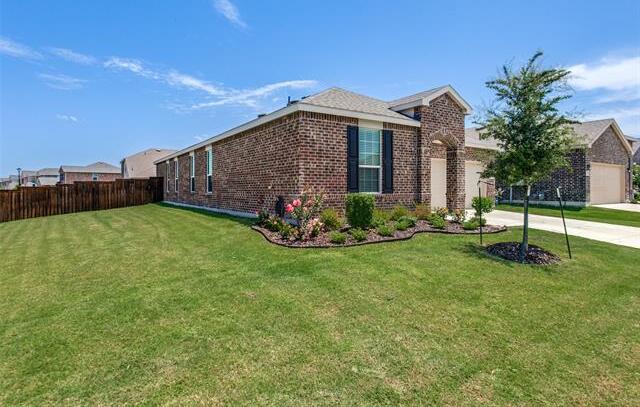1707 Albatross Road Includes:
Remarks: This home is better than new lots of upgrades added that are a must see!Killeen model floorplan in Whitewing Trail on a corner lot.1 story home amazing plan w 3 bedrooms,study, and a large family room open to the kitchen and dining space.The kitchen has been upgraded with a center island, granite countertops,subway tile backsplash,trash drawer,gas range, and beautiful open shelving.There is a fabulous sized family room boasting a stunning farmhouse style fireplace with wood mantle enjoying lots of windows and natural light.You will love the luxury vinyl plank flooring that flows throughout the entire house except the bedrooms.A private study with barn doors is the perfect place to work from home.The primary bedroom is at the rear of the house and has lots of natural light .There are 2 secondary bedrooms at the front of the house allowing for maximum privacy.Outside an extended covered patio was added and a stamped concrete open deck with a decorative gas fireplace and outdoor lighting. |
| Bedrooms | 3 | |
| Baths | 2 | |
| Year Built | 2021 | |
| Lot Size | Less Than .5 Acre | |
| Garage | 2 Car Garage | |
| HOA Dues | $550 Annually | |
| Property Type | Princeton Single Family | |
| Listing Status | Active Under Contract | |
| Listed By | Heather Tinglov, Coldwell Banker Apex, REALTORS | |
| Listing Price | $355,000 | |
| Schools: | ||
| Elem School | Lacy | |
| Middle School | Southard | |
| High School | Princeton | |
| District | Princeton | |
| Bedrooms | 3 | |
| Baths | 2 | |
| Year Built | 2021 | |
| Lot Size | Less Than .5 Acre | |
| Garage | 2 Car Garage | |
| HOA Dues | $550 Annually | |
| Property Type | Princeton Single Family | |
| Listing Status | Active Under Contract | |
| Listed By | Heather Tinglov, Coldwell Banker Apex, REALTORS | |
| Listing Price | $355,000 | |
| Schools: | ||
| Elem School | Lacy | |
| Middle School | Southard | |
| High School | Princeton | |
| District | Princeton | |
1707 Albatross Road Includes:
Remarks: This home is better than new lots of upgrades added that are a must see!Killeen model floorplan in Whitewing Trail on a corner lot.1 story home amazing plan w 3 bedrooms,study, and a large family room open to the kitchen and dining space.The kitchen has been upgraded with a center island, granite countertops,subway tile backsplash,trash drawer,gas range, and beautiful open shelving.There is a fabulous sized family room boasting a stunning farmhouse style fireplace with wood mantle enjoying lots of windows and natural light.You will love the luxury vinyl plank flooring that flows throughout the entire house except the bedrooms.A private study with barn doors is the perfect place to work from home.The primary bedroom is at the rear of the house and has lots of natural light .There are 2 secondary bedrooms at the front of the house allowing for maximum privacy.Outside an extended covered patio was added and a stamped concrete open deck with a decorative gas fireplace and outdoor lighting. |
| Additional Photos: | |||
 |
 |
 |
 |
 |
 |
 |
 |
NTREIS does not attempt to independently verify the currency, completeness, accuracy or authenticity of data contained herein.
Accordingly, the data is provided on an 'as is, as available' basis. Last Updated: 04-29-2024