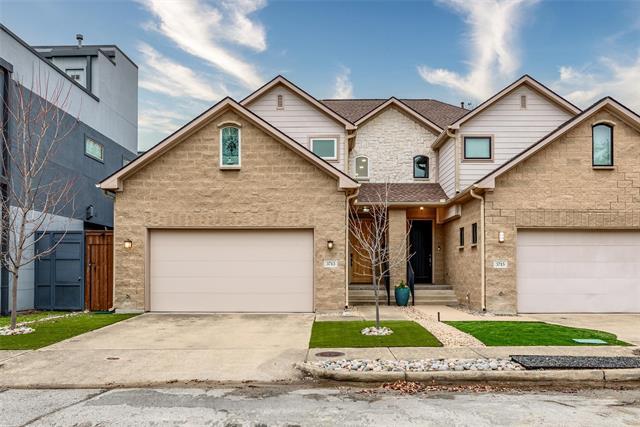3713 Dorothy Avenue Includes:
Remarks: A truly unique opportunity in coveted West Highland Park! This practically zero maintenance lock & leave home is sure to inspire! Crossing the threshold you are greeted by a soaring double height foyer and curved staircase. The open concept living dining space provide ample room to entertain. A kitchen fit for any chef boasts Wolf & Sub-Zero Appliances and a center island to gather around. In the back yard you find a one of a kind IPE deck, hot-tub, and a fire pit. Upstairs in the Primary Retreat is an excellent place to relax with customizable recessed lighting a double-faced fireplace that passes into the primary bath with jetted tub and separate shower, double vanity and large walk-in closet. Two spacious secondary bedrooms with shared bath also enjoy their own wet bar and mini fridge that are ideal for guests. 2023 roof, EV-charging, UV Tinted windows Alexa Enabled Smart Shades, turfed front lawn, updated heating & cooling systems, and so many more upgrades are sure to impress. Directions: From west bound lemmon turn right (north) onto dorothy avenue; house is near the end of the culdisac on the west side of the street. |
| Bedrooms | 3 | |
| Baths | 3 | |
| Year Built | 2002 | |
| Lot Size | Less Than .5 Acre | |
| Garage | 2 Car Garage | |
| Property Type | Dallas Single Family | |
| Listing Status | Contract Accepted | |
| Listed By | Joshua Vernon, Dave Perry Miller Real Estate | |
| Listing Price | $724,990 | |
| Schools: | ||
| Elem School | Maplelawn | |
| Middle School | Rusk | |
| High School | North Dallas | |
| District | Dallas | |
| Bedrooms | 3 | |
| Baths | 3 | |
| Year Built | 2002 | |
| Lot Size | Less Than .5 Acre | |
| Garage | 2 Car Garage | |
| Property Type | Dallas Single Family | |
| Listing Status | Contract Accepted | |
| Listed By | Joshua Vernon, Dave Perry Miller Real Estate | |
| Listing Price | $724,990 | |
| Schools: | ||
| Elem School | Maplelawn | |
| Middle School | Rusk | |
| High School | North Dallas | |
| District | Dallas | |
3713 Dorothy Avenue Includes:
Remarks: A truly unique opportunity in coveted West Highland Park! This practically zero maintenance lock & leave home is sure to inspire! Crossing the threshold you are greeted by a soaring double height foyer and curved staircase. The open concept living dining space provide ample room to entertain. A kitchen fit for any chef boasts Wolf & Sub-Zero Appliances and a center island to gather around. In the back yard you find a one of a kind IPE deck, hot-tub, and a fire pit. Upstairs in the Primary Retreat is an excellent place to relax with customizable recessed lighting a double-faced fireplace that passes into the primary bath with jetted tub and separate shower, double vanity and large walk-in closet. Two spacious secondary bedrooms with shared bath also enjoy their own wet bar and mini fridge that are ideal for guests. 2023 roof, EV-charging, UV Tinted windows Alexa Enabled Smart Shades, turfed front lawn, updated heating & cooling systems, and so many more upgrades are sure to impress. Directions: From west bound lemmon turn right (north) onto dorothy avenue; house is near the end of the culdisac on the west side of the street. |
| Additional Photos: | |||
 |
 |
 |
 |
 |
 |
 |
 |
NTREIS does not attempt to independently verify the currency, completeness, accuracy or authenticity of data contained herein.
Accordingly, the data is provided on an 'as is, as available' basis. Last Updated: 04-27-2024