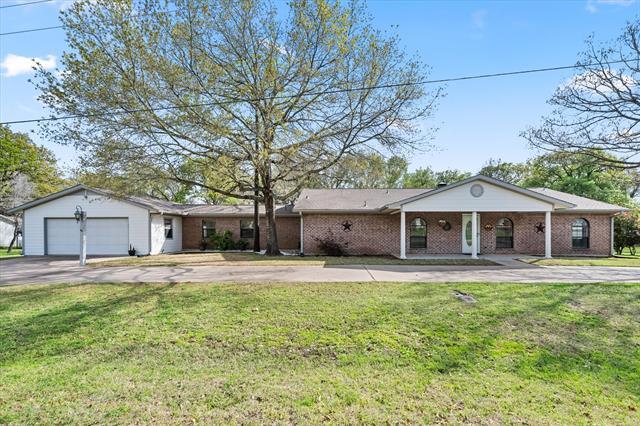116 Walker Trace Includes:
Remarks: Motivated Sellers! Gorgeous home nestled in Cape Estes, a gated community on Richland Chambers Lake. Expansive open floor plan ideal for entertaining family & friends. Walk in & find 3 living spaces with formal dining & open kitchen. Upgraded kitchen flaunting granite countertops, new appliances, center island &more. Spacious primary suite has ensuite bath with walk in shower. 2 additional bedrooms share full hall bath. Office with built-in desk &cabinetry. 4th living area moonlights as a 4th bedroom, complete with a charming Murphy bed included. Backyard showcases 2 generous covered patios. Additional outside storage building for lawn equipment, firewood, or a workshop. 4 car garage provides space aplenty for boat, jet skis, golf cart, etc. Recent updates include new tiled flooring, carpet, fresh outdoor paint, & new aerobic septic system installed in 2020. This beautiful home is move-in ready! Cape Estes private boat ramp &dock is around the corner so bring your boat or paddle board! Directions: From fm 416 turn onto susan grove boulevard at cape estes gate; turn right on walker trace; property is on the right; sign on house. |
| Bedrooms | 3 | |
| Baths | 3 | |
| Year Built | 2002 | |
| Lot Size | .5 to < 1 Acre | |
| Garage | 4 Car Garage | |
| HOA Dues | $120 Annually | |
| Property Type | Streetman Single Family | |
| Listing Status | Active | |
| Listed By | Laura Smith, Keller Williams Lonestar DFW | |
| Listing Price | $379,000 | |
| Schools: | ||
| Elem School | Fairfield | |
| High School | Fairfield | |
| District | Fairfield | |
| Intermediate School | Fairfield | |
| Bedrooms | 3 | |
| Baths | 3 | |
| Year Built | 2002 | |
| Lot Size | .5 to < 1 Acre | |
| Garage | 4 Car Garage | |
| HOA Dues | $120 Annually | |
| Property Type | Streetman Single Family | |
| Listing Status | Active | |
| Listed By | Laura Smith, Keller Williams Lonestar DFW | |
| Listing Price | $379,000 | |
| Schools: | ||
| Elem School | Fairfield | |
| High School | Fairfield | |
| District | Fairfield | |
| Intermediate School | Fairfield | |
116 Walker Trace Includes:
Remarks: Motivated Sellers! Gorgeous home nestled in Cape Estes, a gated community on Richland Chambers Lake. Expansive open floor plan ideal for entertaining family & friends. Walk in & find 3 living spaces with formal dining & open kitchen. Upgraded kitchen flaunting granite countertops, new appliances, center island &more. Spacious primary suite has ensuite bath with walk in shower. 2 additional bedrooms share full hall bath. Office with built-in desk &cabinetry. 4th living area moonlights as a 4th bedroom, complete with a charming Murphy bed included. Backyard showcases 2 generous covered patios. Additional outside storage building for lawn equipment, firewood, or a workshop. 4 car garage provides space aplenty for boat, jet skis, golf cart, etc. Recent updates include new tiled flooring, carpet, fresh outdoor paint, & new aerobic septic system installed in 2020. This beautiful home is move-in ready! Cape Estes private boat ramp &dock is around the corner so bring your boat or paddle board! Directions: From fm 416 turn onto susan grove boulevard at cape estes gate; turn right on walker trace; property is on the right; sign on house. |
| Additional Photos: | |||
 |
 |
 |
 |
 |
 |
 |
 |
NTREIS does not attempt to independently verify the currency, completeness, accuracy or authenticity of data contained herein.
Accordingly, the data is provided on an 'as is, as available' basis. Last Updated: 04-27-2024