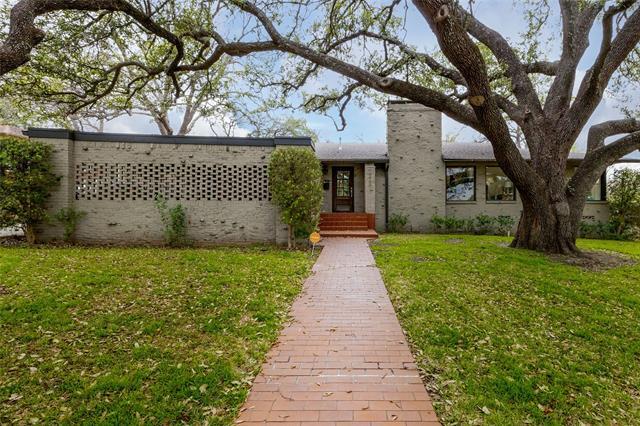6458 Woodstock Road Includes:
Remarks: Stunning Mid Century Modern home within walking distance to Ridglea Country Club! Open concept layout is an entertainer's dream with a large main living room, fireplace, formal dining room, large windows, and a secondary living space. Split bedrooms with updated private baths and a hall bath to accommodate guests. Home features include original hardwood floors, designer lighting, updated hardware throughout, ceramic tile, and so much more! Amazing chef's kitchen with extra large island, quartz counters, Bertazzoni range and vent hood, pot filler, single stainless steel sink, and updated cabinets. Gorgeous primary bath with large soaking tub, oversized double shower, marble counters, and walk in closet. Both living areas overlook your own private Zen garden with a lighted coy pond, rock waterfall, covered pergola, separate deck, and many exotic trees and plants. Directions: From i30 west, take exit 9b onto us 377 south, camp bowie boulevard, keep left onto us 377 south, left onto edgehill road, right onto woodstock road, home on right. |
| Bedrooms | 3 | |
| Baths | 4 | |
| Year Built | 1953 | |
| Lot Size | Less Than .5 Acre | |
| Property Type | Fort Worth Single Family | |
| Listing Status | Active | |
| Listed By | Rena Connors, Ebby Halliday, REALTORS | |
| Listing Price | $799,900 | |
| Schools: | ||
| Elem School | Ridgelea Hills | |
| Middle School | Monnig | |
| High School | Arlington Heights | |
| District | Fort Worth | |
| Bedrooms | 3 | |
| Baths | 4 | |
| Year Built | 1953 | |
| Lot Size | Less Than .5 Acre | |
| Property Type | Fort Worth Single Family | |
| Listing Status | Active | |
| Listed By | Rena Connors, Ebby Halliday, REALTORS | |
| Listing Price | $799,900 | |
| Schools: | ||
| Elem School | Ridgelea Hills | |
| Middle School | Monnig | |
| High School | Arlington Heights | |
| District | Fort Worth | |
6458 Woodstock Road Includes:
Remarks: Stunning Mid Century Modern home within walking distance to Ridglea Country Club! Open concept layout is an entertainer's dream with a large main living room, fireplace, formal dining room, large windows, and a secondary living space. Split bedrooms with updated private baths and a hall bath to accommodate guests. Home features include original hardwood floors, designer lighting, updated hardware throughout, ceramic tile, and so much more! Amazing chef's kitchen with extra large island, quartz counters, Bertazzoni range and vent hood, pot filler, single stainless steel sink, and updated cabinets. Gorgeous primary bath with large soaking tub, oversized double shower, marble counters, and walk in closet. Both living areas overlook your own private Zen garden with a lighted coy pond, rock waterfall, covered pergola, separate deck, and many exotic trees and plants. Directions: From i30 west, take exit 9b onto us 377 south, camp bowie boulevard, keep left onto us 377 south, left onto edgehill road, right onto woodstock road, home on right. |
| Additional Photos: | |||
 |
 |
 |
 |
 |
 |
 |
 |
NTREIS does not attempt to independently verify the currency, completeness, accuracy or authenticity of data contained herein.
Accordingly, the data is provided on an 'as is, as available' basis. Last Updated: 04-30-2024