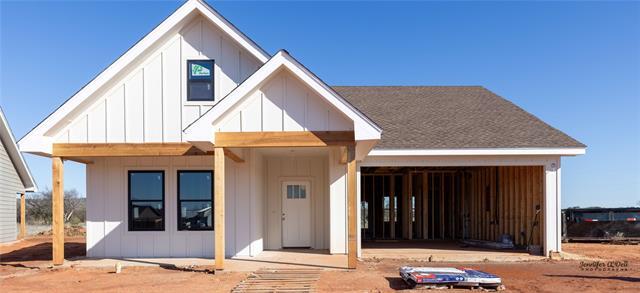1533 Old Settlers Way Includes:
Remarks: Agent Owner Step into this Modern Farmhouse in the Bison Bend Neighborhood located in Buffalo Gap. This 3 bedroom-2 bath home features a huge open floor plan with 14 foot vaulted ceilings in the living and kitchen space, complete with luxury vinyl floors and granite countertops. The master suite offers trayed ceilings, walk in shower and large walk in closet. Outside the home also features sod and a sprinkler system, complete with a privacy fence. Get into this home now to make your finishing touches! Builder to provide StrucSure 1-2-10 Warranty Estimated completion-June 2024. Directions: Turn into bison bend subdivision; take last right onto old settlers way; property will be last on left hand side going south. |
| Bedrooms | 3 | |
| Baths | 2 | |
| Year Built | 2024 | |
| Lot Size | Less Than .5 Acre | |
| Garage | 2 Car Garage | |
| Property Type | Tuscola Single Family (New) | |
| Listing Status | Contract Accepted | |
| Listed By | Jayden O'Dell, Berkshire Hathaway Home Services, Addres | |
| Listing Price | $246,000 | |
| Schools: | ||
| Elem School | Buffalo Gap | |
| Middle School | Jim Ned | |
| High School | Jim Ned | |
| District | Jim Ned | |
| Bedrooms | 3 | |
| Baths | 2 | |
| Year Built | 2024 | |
| Lot Size | Less Than .5 Acre | |
| Garage | 2 Car Garage | |
| Property Type | Tuscola Single Family (New) | |
| Listing Status | Contract Accepted | |
| Listed By | Jayden O'Dell, Berkshire Hathaway Home Services, Addres | |
| Listing Price | $246,000 | |
| Schools: | ||
| Elem School | Buffalo Gap | |
| Middle School | Jim Ned | |
| High School | Jim Ned | |
| District | Jim Ned | |
1533 Old Settlers Way Includes:
Remarks: Agent Owner Step into this Modern Farmhouse in the Bison Bend Neighborhood located in Buffalo Gap. This 3 bedroom-2 bath home features a huge open floor plan with 14 foot vaulted ceilings in the living and kitchen space, complete with luxury vinyl floors and granite countertops. The master suite offers trayed ceilings, walk in shower and large walk in closet. Outside the home also features sod and a sprinkler system, complete with a privacy fence. Get into this home now to make your finishing touches! Builder to provide StrucSure 1-2-10 Warranty Estimated completion-June 2024. Directions: Turn into bison bend subdivision; take last right onto old settlers way; property will be last on left hand side going south. |
| Additional Photos: | |||
 |
 |
 |
|
NTREIS does not attempt to independently verify the currency, completeness, accuracy or authenticity of data contained herein.
Accordingly, the data is provided on an 'as is, as available' basis. Last Updated: 04-27-2024