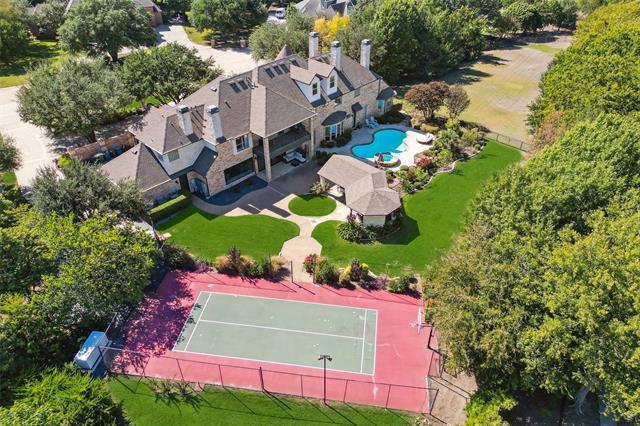875 Saint James Court Includes:
Remarks: Incredible home on over 1.5 acres in desirable Oakwood Estates and Lovejoy ISD! Stunning property boasts tennis,basketball court and incredible outdoor living with pool, cabana, outdoor kitchen and still tons of backyard space for every desire. Magnificent 2-story entry, notable custom lighting throughout, upgraded padding & carpet, newly added large windows and slider doors. Completely remodeled kitchen by a true chef, not just aesthetic with brass and glass open shelving, self-close drawers and cabinets and leathered marble and granite c-tops, but also featuring the most desirable and functional chef's appliances. Designer butler's pantry and separate wet bar niche with window to serve outdoor guests! 3 master bedrooms with fireplaces, one downstairs bedroom converted into incredible closet with built-ins, upstairs gym with sauna & mirrored wall, game room plus 3rd story media room with wet bar. Coveted location on a cul-de-sac, whole house generator & almost 1m in recent upgrades! Directions: From country club road in fairview turn west on hart road, south on street james drive and west on saint james court; property is the second one on the right. |
| Bedrooms | 7 | |
| Baths | 8 | |
| Year Built | 1998 | |
| Lot Size | 1 to < 3 Acres | |
| Garage | 4 Car Garage | |
| HOA Dues | $275 Annually | |
| Property Type | Fairview Single Family | |
| Listing Status | Contract Accepted | |
| Listed By | Jeff Cheney, Monument Realty | |
| Listing Price | $2,450,000 | |
| Schools: | ||
| Elem School | Robert L Puster | |
| Middle School | Willow Springs | |
| District | Lovejoy | |
| Intermediate School | Sloan Creek | |
| Bedrooms | 7 | |
| Baths | 8 | |
| Year Built | 1998 | |
| Lot Size | 1 to < 3 Acres | |
| Garage | 4 Car Garage | |
| HOA Dues | $275 Annually | |
| Property Type | Fairview Single Family | |
| Listing Status | Contract Accepted | |
| Listed By | Jeff Cheney, Monument Realty | |
| Listing Price | $2,450,000 | |
| Schools: | ||
| Elem School | Robert L Puster | |
| Middle School | Willow Springs | |
| District | Lovejoy | |
| Intermediate School | Sloan Creek | |
875 Saint James Court Includes:
Remarks: Incredible home on over 1.5 acres in desirable Oakwood Estates and Lovejoy ISD! Stunning property boasts tennis,basketball court and incredible outdoor living with pool, cabana, outdoor kitchen and still tons of backyard space for every desire. Magnificent 2-story entry, notable custom lighting throughout, upgraded padding & carpet, newly added large windows and slider doors. Completely remodeled kitchen by a true chef, not just aesthetic with brass and glass open shelving, self-close drawers and cabinets and leathered marble and granite c-tops, but also featuring the most desirable and functional chef's appliances. Designer butler's pantry and separate wet bar niche with window to serve outdoor guests! 3 master bedrooms with fireplaces, one downstairs bedroom converted into incredible closet with built-ins, upstairs gym with sauna & mirrored wall, game room plus 3rd story media room with wet bar. Coveted location on a cul-de-sac, whole house generator & almost 1m in recent upgrades! Directions: From country club road in fairview turn west on hart road, south on street james drive and west on saint james court; property is the second one on the right. |
| Additional Photos: | |||
 |
 |
 |
 |
 |
 |
 |
 |
NTREIS does not attempt to independently verify the currency, completeness, accuracy or authenticity of data contained herein.
Accordingly, the data is provided on an 'as is, as available' basis. Last Updated: 04-28-2024