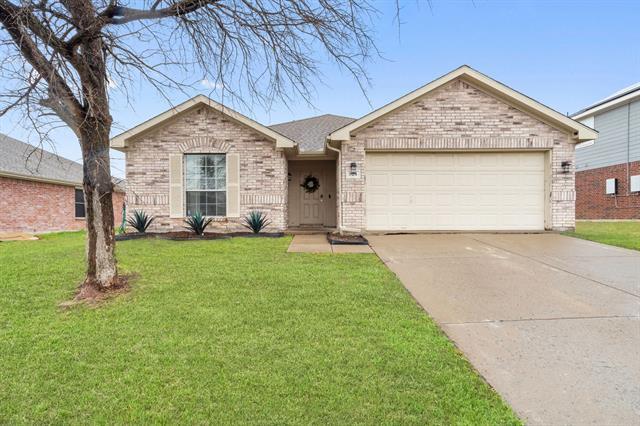704 Baldwin Road Includes:
Remarks: SOLAR PANELS INCLUDED! Buyer financing fell through no fault of sellers!! 4 bedroom 2 bath floor plan with massive living area and vibrant kitchen! Upon entrance you will find the primary bedroom on one side for privacy. Primary bath with garden tub and separate shower and walk-in closet. Hallway leading to additional 3 bedrooms and shared bathroom. Open living space perfect for entertaining leading to huge backyard! Directions: Left on park boulevard, right on westgate, left on baldwin, property on left. |
| Bedrooms | 4 | |
| Baths | 2 | |
| Year Built | 2004 | |
| Lot Size | Less Than .5 Acre | |
| Garage | 2 Car Garage | |
| HOA Dues | $78 Quarterly | |
| Property Type | Wylie Single Family | |
| Listing Status | Active | |
| Listed By | Amanda Grantham, RE/MAX Four Corners | |
| Listing Price | $385,000 | |
| Schools: | ||
| Elem School | Birmingham | |
| High School | Wylie | |
| District | Wylie | |
| Intermediate School | Davis | |
| Bedrooms | 4 | |
| Baths | 2 | |
| Year Built | 2004 | |
| Lot Size | Less Than .5 Acre | |
| Garage | 2 Car Garage | |
| HOA Dues | $78 Quarterly | |
| Property Type | Wylie Single Family | |
| Listing Status | Active | |
| Listed By | Amanda Grantham, RE/MAX Four Corners | |
| Listing Price | $385,000 | |
| Schools: | ||
| Elem School | Birmingham | |
| High School | Wylie | |
| District | Wylie | |
| Intermediate School | Davis | |
704 Baldwin Road Includes:
Remarks: SOLAR PANELS INCLUDED! Buyer financing fell through no fault of sellers!! 4 bedroom 2 bath floor plan with massive living area and vibrant kitchen! Upon entrance you will find the primary bedroom on one side for privacy. Primary bath with garden tub and separate shower and walk-in closet. Hallway leading to additional 3 bedrooms and shared bathroom. Open living space perfect for entertaining leading to huge backyard! Directions: Left on park boulevard, right on westgate, left on baldwin, property on left. |
| Additional Photos: | |||
 |
 |
 |
 |
 |
 |
 |
 |
NTREIS does not attempt to independently verify the currency, completeness, accuracy or authenticity of data contained herein.
Accordingly, the data is provided on an 'as is, as available' basis. Last Updated: 04-27-2024