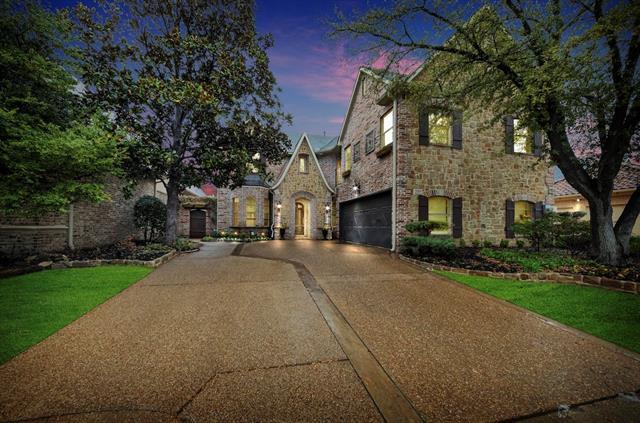5049 Bridge Creek Drive Includes:
Remarks: This stunning custom 3-story home in Lakeside on Preston offers luxurious living In the heart of West Plano. Enjoy convenience and elevated views with a private elevator and a rooftop deck perfect for entertaining or relaxing while enjoying sunset views. The main floor features a serene master suite, providing a tranquil retreat within the home. This open floor plan features a 2-story family room, private study, elegant dining area with a dedicated wine room. The gourmet kitchen is equipped with stainless steel appliances, a gas cooktop, nice walk in pantry, huge desk area and a butler's pantry. The second floor boasts 4 bedrooms w bathrooms, exercise room, media room and gameroom w builtins throughout. The third floor offers over 1000 sq ft along with access to the rooftop deck for panoramic views.Enjoy the outdoors with 2 courtyards. Lakeside on Preston offers a range of amenities including lakes with fountains, trails, a community pool, sport court, park, and playground. Directions: From dnt exit oon spring creek, south on preston, right on lorimar, left on bridge creek. |
| Bedrooms | 5 | |
| Baths | 8 | |
| Year Built | 1999 | |
| Lot Size | Zero Lot Sqft | |
| Garage | 2 Car Garage | |
| HOA Dues | $1400 Annually | |
| Property Type | Plano Single Family | |
| Listing Status | Active | |
| Listed By | Stephanie Funk, Funk Realty Group, LLC | |
| Listing Price | $1,195,000 | |
| Schools: | ||
| Elem School | Brinker | |
| Middle School | Renner | |
| High School | Shepton | |
| District | Plano | |
| Senior School | Plano West | |
| Bedrooms | 5 | |
| Baths | 8 | |
| Year Built | 1999 | |
| Lot Size | Zero Lot Sqft | |
| Garage | 2 Car Garage | |
| HOA Dues | $1400 Annually | |
| Property Type | Plano Single Family | |
| Listing Status | Active | |
| Listed By | Stephanie Funk, Funk Realty Group, LLC | |
| Listing Price | $1,195,000 | |
| Schools: | ||
| Elem School | Brinker | |
| Middle School | Renner | |
| High School | Shepton | |
| District | Plano | |
| Senior School | Plano West | |
5049 Bridge Creek Drive Includes:
Remarks: This stunning custom 3-story home in Lakeside on Preston offers luxurious living In the heart of West Plano. Enjoy convenience and elevated views with a private elevator and a rooftop deck perfect for entertaining or relaxing while enjoying sunset views. The main floor features a serene master suite, providing a tranquil retreat within the home. This open floor plan features a 2-story family room, private study, elegant dining area with a dedicated wine room. The gourmet kitchen is equipped with stainless steel appliances, a gas cooktop, nice walk in pantry, huge desk area and a butler's pantry. The second floor boasts 4 bedrooms w bathrooms, exercise room, media room and gameroom w builtins throughout. The third floor offers over 1000 sq ft along with access to the rooftop deck for panoramic views.Enjoy the outdoors with 2 courtyards. Lakeside on Preston offers a range of amenities including lakes with fountains, trails, a community pool, sport court, park, and playground. Directions: From dnt exit oon spring creek, south on preston, right on lorimar, left on bridge creek. |
| Additional Photos: | |||
 |
 |
 |
 |
 |
 |
 |
 |
NTREIS does not attempt to independently verify the currency, completeness, accuracy or authenticity of data contained herein.
Accordingly, the data is provided on an 'as is, as available' basis. Last Updated: 04-28-2024