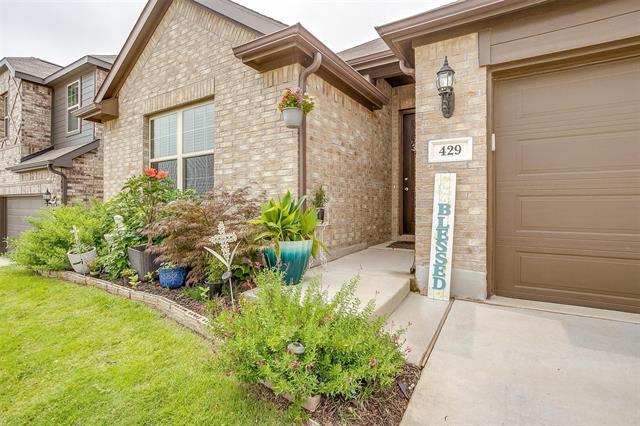429 Pheasant Hill Lane Includes:
Remarks: Open Concept, high ceilings, split bedrooms arrangement. This is such a fantastic & functional floorplan, granite and stainless, large rooms, gorgeous yard is a gardeners dream, covered back patio, luxury wide plank flooring, tile in wet areas, carpet only in bedrooms. Brick and stone around trees and flower beds has been removed. Lush florals and well-manicured yard. Solar panels make for an extremely low electric bill! Directions: I35 or chisholm trail southward, gps please. |
| Bedrooms | 3 | |
| Baths | 2 | |
| Year Built | 2020 | |
| Lot Size | Less Than .5 Acre | |
| Garage | 2 Car Garage | |
| HOA Dues | $225 Annually | |
| Property Type | Fort Worth Single Family | |
| Listing Status | Active | |
| Listed By | Sloan Yorek, Compass RE Texas, LLC | |
| Listing Price | $325,000 | |
| Schools: | ||
| Elem School | Judy Hajek | |
| Middle School | Hughes | |
| High School | Burleson | |
| District | Burleson | |
| Bedrooms | 3 | |
| Baths | 2 | |
| Year Built | 2020 | |
| Lot Size | Less Than .5 Acre | |
| Garage | 2 Car Garage | |
| HOA Dues | $225 Annually | |
| Property Type | Fort Worth Single Family | |
| Listing Status | Active | |
| Listed By | Sloan Yorek, Compass RE Texas, LLC | |
| Listing Price | $325,000 | |
| Schools: | ||
| Elem School | Judy Hajek | |
| Middle School | Hughes | |
| High School | Burleson | |
| District | Burleson | |
429 Pheasant Hill Lane Includes:
Remarks: Open Concept, high ceilings, split bedrooms arrangement. This is such a fantastic & functional floorplan, granite and stainless, large rooms, gorgeous yard is a gardeners dream, covered back patio, luxury wide plank flooring, tile in wet areas, carpet only in bedrooms. Brick and stone around trees and flower beds has been removed. Lush florals and well-manicured yard. Solar panels make for an extremely low electric bill! Directions: I35 or chisholm trail southward, gps please. |
| Additional Photos: | |||
 |
 |
 |
 |
 |
 |
 |
 |
NTREIS does not attempt to independently verify the currency, completeness, accuracy or authenticity of data contained herein.
Accordingly, the data is provided on an 'as is, as available' basis. Last Updated: 04-27-2024