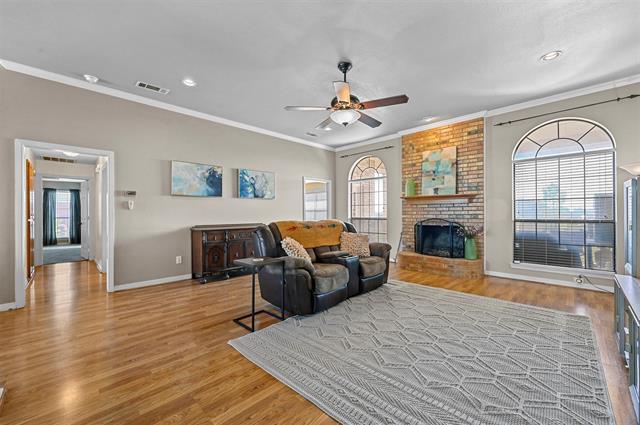10450 Jennifer Circle Includes:
Remarks: Experience the charm of country living with an easy commute to the city on a sprawling 1.03-acre lot. This home welcomes you into a spacious great room, anchored by a cozy fireplace, setting the tone for warmth and relaxation. At the heart of this home lies a country-style kitchen, complemented by an inviting dining area. The split floor plan places the generous primary bedroom suite on one side, complete with a luxurious garden tub and dual walk-in closets, giving the owner privacy. On the opposite side, three additional bedrooms offer ample space, with a convenient Jack and Jill bathroom serving two of the rooms. Upgrades include a new septic system, installed in 2020, ensuring peace of mind for years to come. The large storage shed on the property includes a John Deere mower which can stay with an acceptable offer. BONUS this community is NO HOA and outside City Limits to allow you freedom to create your personal retreat. |
| Bedrooms | 4 | |
| Baths | 2 | |
| Year Built | 1995 | |
| Lot Size | 1 to < 3 Acres | |
| Garage | 2 Car Garage | |
| Property Type | Forney Single Family | |
| Listing Status | Active Under Contract | |
| Listed By | Alicia Mendoza, EXP REALTY | |
| Listing Price | $424,500 | |
| Schools: | ||
| Elem School | Henderson | |
| Middle School | Warren | |
| High School | Forney | |
| District | Forney | |
| Bedrooms | 4 | |
| Baths | 2 | |
| Year Built | 1995 | |
| Lot Size | 1 to < 3 Acres | |
| Garage | 2 Car Garage | |
| Property Type | Forney Single Family | |
| Listing Status | Active Under Contract | |
| Listed By | Alicia Mendoza, EXP REALTY | |
| Listing Price | $424,500 | |
| Schools: | ||
| Elem School | Henderson | |
| Middle School | Warren | |
| High School | Forney | |
| District | Forney | |
10450 Jennifer Circle Includes:
Remarks: Experience the charm of country living with an easy commute to the city on a sprawling 1.03-acre lot. This home welcomes you into a spacious great room, anchored by a cozy fireplace, setting the tone for warmth and relaxation. At the heart of this home lies a country-style kitchen, complemented by an inviting dining area. The split floor plan places the generous primary bedroom suite on one side, complete with a luxurious garden tub and dual walk-in closets, giving the owner privacy. On the opposite side, three additional bedrooms offer ample space, with a convenient Jack and Jill bathroom serving two of the rooms. Upgrades include a new septic system, installed in 2020, ensuring peace of mind for years to come. The large storage shed on the property includes a John Deere mower which can stay with an acceptable offer. BONUS this community is NO HOA and outside City Limits to allow you freedom to create your personal retreat. |
| Additional Photos: | |||
 |
 |
 |
 |
 |
 |
 |
 |
NTREIS does not attempt to independently verify the currency, completeness, accuracy or authenticity of data contained herein.
Accordingly, the data is provided on an 'as is, as available' basis. Last Updated: 04-28-2024