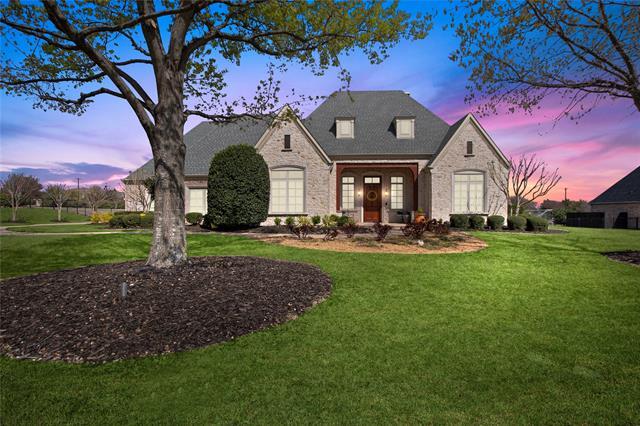2721 Vista View Lane Includes:
Remarks: Discover the epitome of luxury in this Alford Homes custom 4 bed, 4 bath, 3 car ranch-style home, situated on a sprawling 1.1 acre lot complete with a meticulously maintained vineyard. This residence was crafted with careful attention to detail with custom millwork and trim throughout. From the grand entrance to the besoke finishes throughout, every element has been thoughtfully designed. This home offers a first floor primary suite with dual closets. Three additional bedrooms feature walk-in closets and attached bathrooms for unparalleled convenience. Retreat upstairs to the expansive combined media gameroom complete with a kitchenette. This home seamlessly blends luxury and comfort offering spacious living areas, a gourmet kitchen, 3 fireplaces and panoramic views of your beautifully landscaped yard. Experience the tranquility while enjoying the convenience that Prosper offers you. Directions: Dallas north tollway north to prosper, turn left on preston, turn right onto west prosper trail, turn right onto woodview drive, turn left onto vista view lane; home is on your left. |
| Bedrooms | 4 | |
| Baths | 4 | |
| Year Built | 2006 | |
| Lot Size | 1 to < 3 Acres | |
| Garage | 3 Car Garage | |
| HOA Dues | $1000 Annually | |
| Property Type | Prosper Single Family | |
| Listing Status | Active Under Contract | |
| Listed By | Dawn Ledesma, Keller Williams Prosper Celina | |
| Listing Price | $1,640,000 | |
| Schools: | ||
| Elem School | Cynthia A Cockrell | |
| Middle School | Lorene Rogers | |
| High School | Walnut Grove | |
| District | Prosper | |
| Bedrooms | 4 | |
| Baths | 4 | |
| Year Built | 2006 | |
| Lot Size | 1 to < 3 Acres | |
| Garage | 3 Car Garage | |
| HOA Dues | $1000 Annually | |
| Property Type | Prosper Single Family | |
| Listing Status | Active Under Contract | |
| Listed By | Dawn Ledesma, Keller Williams Prosper Celina | |
| Listing Price | $1,640,000 | |
| Schools: | ||
| Elem School | Cynthia A Cockrell | |
| Middle School | Lorene Rogers | |
| High School | Walnut Grove | |
| District | Prosper | |
2721 Vista View Lane Includes:
Remarks: Discover the epitome of luxury in this Alford Homes custom 4 bed, 4 bath, 3 car ranch-style home, situated on a sprawling 1.1 acre lot complete with a meticulously maintained vineyard. This residence was crafted with careful attention to detail with custom millwork and trim throughout. From the grand entrance to the besoke finishes throughout, every element has been thoughtfully designed. This home offers a first floor primary suite with dual closets. Three additional bedrooms feature walk-in closets and attached bathrooms for unparalleled convenience. Retreat upstairs to the expansive combined media gameroom complete with a kitchenette. This home seamlessly blends luxury and comfort offering spacious living areas, a gourmet kitchen, 3 fireplaces and panoramic views of your beautifully landscaped yard. Experience the tranquility while enjoying the convenience that Prosper offers you. Directions: Dallas north tollway north to prosper, turn left on preston, turn right onto west prosper trail, turn right onto woodview drive, turn left onto vista view lane; home is on your left. |
| Additional Photos: | |||
 |
 |
 |
 |
 |
 |
 |
 |
NTREIS does not attempt to independently verify the currency, completeness, accuracy or authenticity of data contained herein.
Accordingly, the data is provided on an 'as is, as available' basis. Last Updated: 04-28-2024