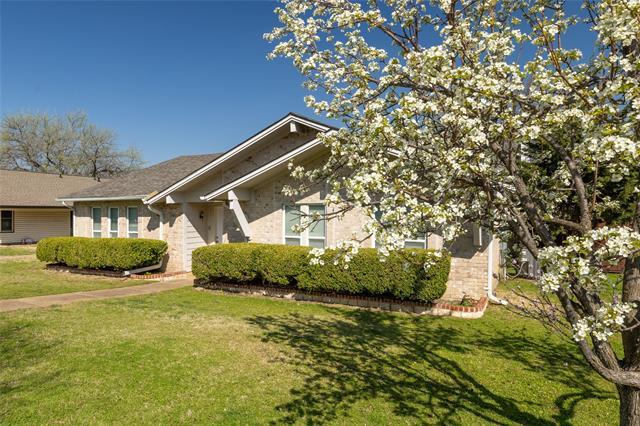2621 Lemmontree Lane Includes:
Remarks: Move in ready home, nestled in a quiet community, in the center of Plano. The home features 4 bedrooms, 2 baths, that offers a flexible floorplan for living, entertainment, and dining. Conveniently located to all major highways, stores, restaurants, schools and entertainment. Home has been updated and maintained for years by the owners. Some recent updates include New HVAC, Windows, and roof. Upon entering the home, you come across the spacious living area. Kitchen includes granite counter tops, custom cabinetry with a step-down circular design granite top, ideal for multifunction use. Master bedroom is oversized that includes a walk-in closet, and master bathroom. Secondary bedrooms are split from Master; ideal for privacy. The covered patio can be used all year around and the backyard has plenty of room for entertaining family and friends. This is truly a must see home! Directions: Best method for directions is gps. |
| Bedrooms | 4 | |
| Baths | 2 | |
| Year Built | 1975 | |
| Lot Size | Less Than .5 Acre | |
| Garage | 2 Car Garage | |
| Property Type | Plano Single Family | |
| Listing Status | Contract Accepted | |
| Listed By | Vedran Ceric, The Property Shop | |
| Listing Price | $385,000 | |
| Schools: | ||
| Elem School | Memorial | |
| Middle School | Bowman | |
| High School | Williams | |
| District | Plano | |
| Senior School | Plano East | |
| Bedrooms | 4 | |
| Baths | 2 | |
| Year Built | 1975 | |
| Lot Size | Less Than .5 Acre | |
| Garage | 2 Car Garage | |
| Property Type | Plano Single Family | |
| Listing Status | Contract Accepted | |
| Listed By | Vedran Ceric, The Property Shop | |
| Listing Price | $385,000 | |
| Schools: | ||
| Elem School | Memorial | |
| Middle School | Bowman | |
| High School | Williams | |
| District | Plano | |
| Senior School | Plano East | |
2621 Lemmontree Lane Includes:
Remarks: Move in ready home, nestled in a quiet community, in the center of Plano. The home features 4 bedrooms, 2 baths, that offers a flexible floorplan for living, entertainment, and dining. Conveniently located to all major highways, stores, restaurants, schools and entertainment. Home has been updated and maintained for years by the owners. Some recent updates include New HVAC, Windows, and roof. Upon entering the home, you come across the spacious living area. Kitchen includes granite counter tops, custom cabinetry with a step-down circular design granite top, ideal for multifunction use. Master bedroom is oversized that includes a walk-in closet, and master bathroom. Secondary bedrooms are split from Master; ideal for privacy. The covered patio can be used all year around and the backyard has plenty of room for entertaining family and friends. This is truly a must see home! Directions: Best method for directions is gps. |
| Additional Photos: | |||
 |
 |
 |
 |
 |
 |
 |
 |
NTREIS does not attempt to independently verify the currency, completeness, accuracy or authenticity of data contained herein.
Accordingly, the data is provided on an 'as is, as available' basis. Last Updated: 04-27-2024