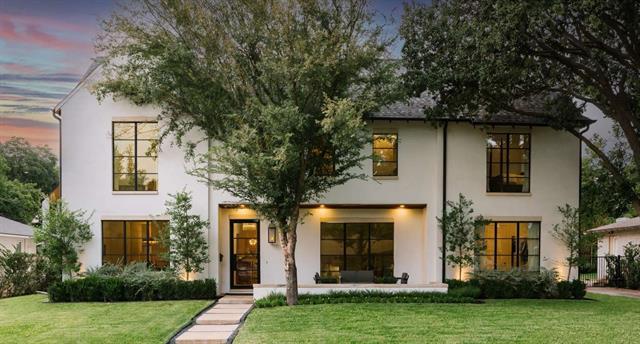4145 Beechwood Lane Includes:
Remarks: This beautiful 4 bedroom, 3.5 bathroom Midway Hollow home on a prized street was thoughtfully built in 2019 by builder and neighbor Draper Custom Homes. Custom details throughout: mortar smear over brick, chef's kitchen with luxury appliances, gorgeous stone and oversized pantry; study with and 2 oversized closets, numerous built-in cabinets; white oak floors, and large windows throughout; rear-entry, double garage with electric gate; large trees and generously landscaped front and back yard; large living room with 11-ft ceilings, beams, built-ins: cast stone fireplace and mantle; vaulted primary suite, designer lighting and wallpaper; dining room, butler pantry, breakfast nook, game room, and bonus room perfect as a craft room, workout room, storage or second office. Directions: From northwest highway, head north on midway, west on beechwood and property is a two story white property on the right. |
| Bedrooms | 4 | |
| Baths | 4 | |
| Year Built | 2019 | |
| Lot Size | Less Than .5 Acre | |
| Garage | 2 Car Garage | |
| Property Type | Dallas Single Family | |
| Listing Status | Active | |
| Listed By | Jared English, Congress Realty, Inc. | |
| Listing Price | $1,964,000 | |
| Schools: | ||
| Elem School | Walnuthill | |
| Middle School | Cary | |
| High School | Jefferson | |
| District | Dallas | |
| Bedrooms | 4 | |
| Baths | 4 | |
| Year Built | 2019 | |
| Lot Size | Less Than .5 Acre | |
| Garage | 2 Car Garage | |
| Property Type | Dallas Single Family | |
| Listing Status | Active | |
| Listed By | Jared English, Congress Realty, Inc. | |
| Listing Price | $1,964,000 | |
| Schools: | ||
| Elem School | Walnuthill | |
| Middle School | Cary | |
| High School | Jefferson | |
| District | Dallas | |
4145 Beechwood Lane Includes:
Remarks: This beautiful 4 bedroom, 3.5 bathroom Midway Hollow home on a prized street was thoughtfully built in 2019 by builder and neighbor Draper Custom Homes. Custom details throughout: mortar smear over brick, chef's kitchen with luxury appliances, gorgeous stone and oversized pantry; study with and 2 oversized closets, numerous built-in cabinets; white oak floors, and large windows throughout; rear-entry, double garage with electric gate; large trees and generously landscaped front and back yard; large living room with 11-ft ceilings, beams, built-ins: cast stone fireplace and mantle; vaulted primary suite, designer lighting and wallpaper; dining room, butler pantry, breakfast nook, game room, and bonus room perfect as a craft room, workout room, storage or second office. Directions: From northwest highway, head north on midway, west on beechwood and property is a two story white property on the right. |
| Additional Photos: | |||
 |
 |
 |
 |
 |
 |
 |
 |
NTREIS does not attempt to independently verify the currency, completeness, accuracy or authenticity of data contained herein.
Accordingly, the data is provided on an 'as is, as available' basis. Last Updated: 04-27-2024