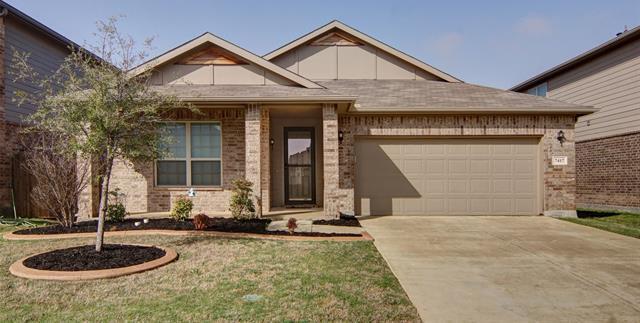7417 Boat Wind Road Includes:
Remarks: Welcome to your dream home! This meticulously maintained residence boast an array of features designed for comfortable and stylish living. Four generously sized bedrooms and two full bathrooms, providing ample space for relaxation and privacy. The layout is thoughtfully designed with split bedrooms, ensuring a peaceful retreat for all household members. The heart of this home is its open-concept living area that seamlessly connects the living room, dining area, and kitchen. The kitchen is a chef’s delight with abundant cabinet space for storage, a large center island for meal preparations, and modern appliances. It's an ideal setup for entertaining guests or enjoying quiet family meals. The master suite features double vanities, a spacious walk-in closet, a luxurious walk-in shower, and a garden tub perfect for unwinding after a long day. Outside, the landscaped yard is equipped with a full sprinkler system, ensuring easy maintenance and lush greenery throughout the seasons. |
| Bedrooms | 4 | |
| Baths | 2 | |
| Year Built | 2018 | |
| Lot Size | Less Than .5 Acre | |
| Garage | 2 Car Garage | |
| HOA Dues | $300 Annually | |
| Property Type | Fort Worth Single Family | |
| Listing Status | Active Under Contract | |
| Listed By | Tammy Smart, Ready Real Estate LLC | |
| Listing Price | $337,500 | |
| Schools: | ||
| Elem School | Elkins | |
| Middle School | Creekview | |
| High School | Boswell | |
| District | Eagle Mt Saginaw | |
| Bedrooms | 4 | |
| Baths | 2 | |
| Year Built | 2018 | |
| Lot Size | Less Than .5 Acre | |
| Garage | 2 Car Garage | |
| HOA Dues | $300 Annually | |
| Property Type | Fort Worth Single Family | |
| Listing Status | Active Under Contract | |
| Listed By | Tammy Smart, Ready Real Estate LLC | |
| Listing Price | $337,500 | |
| Schools: | ||
| Elem School | Elkins | |
| Middle School | Creekview | |
| High School | Boswell | |
| District | Eagle Mt Saginaw | |
7417 Boat Wind Road Includes:
Remarks: Welcome to your dream home! This meticulously maintained residence boast an array of features designed for comfortable and stylish living. Four generously sized bedrooms and two full bathrooms, providing ample space for relaxation and privacy. The layout is thoughtfully designed with split bedrooms, ensuring a peaceful retreat for all household members. The heart of this home is its open-concept living area that seamlessly connects the living room, dining area, and kitchen. The kitchen is a chef’s delight with abundant cabinet space for storage, a large center island for meal preparations, and modern appliances. It's an ideal setup for entertaining guests or enjoying quiet family meals. The master suite features double vanities, a spacious walk-in closet, a luxurious walk-in shower, and a garden tub perfect for unwinding after a long day. Outside, the landscaped yard is equipped with a full sprinkler system, ensuring easy maintenance and lush greenery throughout the seasons. |
| Additional Photos: | |||
 |
 |
 |
 |
 |
 |
 |
 |
NTREIS does not attempt to independently verify the currency, completeness, accuracy or authenticity of data contained herein.
Accordingly, the data is provided on an 'as is, as available' basis. Last Updated: 05-01-2024