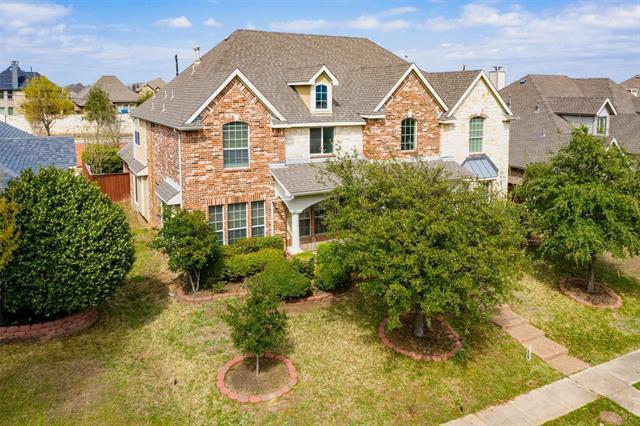1513 Van Winkle Drive Includes:
Remarks: Welcome to your luxurious Grand Homes built home! This stunning 8 bedroom, 4 bathroom, 5500 square-foot home offers the epitome of elegance and comfort. Situated in the highly sought-after Lewisville school district, this property ensures a top-tier education for your family. Step inside this exquisite residence and be greeted by a bright and spacious living space that exudes warmth and sophistication. The two-year-old air conditioner keeps the interior cool and comfortable, while the two brand-new water heaters provide ample hot water for all your needs. Featuring brand-new insulation and a two-year-old roof, this home is not only energy-efficient but also built to last, offering peace of mind and cost savings for years to come. Outside, the community swimming pool and local walking trails provide the perfect venues for relaxation and outdoor activities. Just a 10-minute drive away, Korea Town awaits, offering a vibrant cultural experience with diverse dining and shopping options. Directions: Enter moore community make a right into neighborhood. |
| Bedrooms | 8 | |
| Baths | 4 | |
| Year Built | 2005 | |
| Lot Size | Less Than .5 Acre | |
| Garage | 2 Car Garage | |
| HOA Dues | $700 Annually | |
| Property Type | Carrollton Single Family | |
| Listing Status | Active | |
| Listed By | Marissa Tah, REAL BROKER, LLC | |
| Listing Price | $785,000 | |
| Schools: | ||
| Elem School | Homestead | |
| Middle School | Creek Valley | |
| High School | Hebron | |
| District | Lewisville | |
| Bedrooms | 8 | |
| Baths | 4 | |
| Year Built | 2005 | |
| Lot Size | Less Than .5 Acre | |
| Garage | 2 Car Garage | |
| HOA Dues | $700 Annually | |
| Property Type | Carrollton Single Family | |
| Listing Status | Active | |
| Listed By | Marissa Tah, REAL BROKER, LLC | |
| Listing Price | $785,000 | |
| Schools: | ||
| Elem School | Homestead | |
| Middle School | Creek Valley | |
| High School | Hebron | |
| District | Lewisville | |
1513 Van Winkle Drive Includes:
Remarks: Welcome to your luxurious Grand Homes built home! This stunning 8 bedroom, 4 bathroom, 5500 square-foot home offers the epitome of elegance and comfort. Situated in the highly sought-after Lewisville school district, this property ensures a top-tier education for your family. Step inside this exquisite residence and be greeted by a bright and spacious living space that exudes warmth and sophistication. The two-year-old air conditioner keeps the interior cool and comfortable, while the two brand-new water heaters provide ample hot water for all your needs. Featuring brand-new insulation and a two-year-old roof, this home is not only energy-efficient but also built to last, offering peace of mind and cost savings for years to come. Outside, the community swimming pool and local walking trails provide the perfect venues for relaxation and outdoor activities. Just a 10-minute drive away, Korea Town awaits, offering a vibrant cultural experience with diverse dining and shopping options. Directions: Enter moore community make a right into neighborhood. |
| Additional Photos: | |||
 |
 |
 |
 |
 |
 |
 |
 |
NTREIS does not attempt to independently verify the currency, completeness, accuracy or authenticity of data contained herein.
Accordingly, the data is provided on an 'as is, as available' basis. Last Updated: 04-27-2024