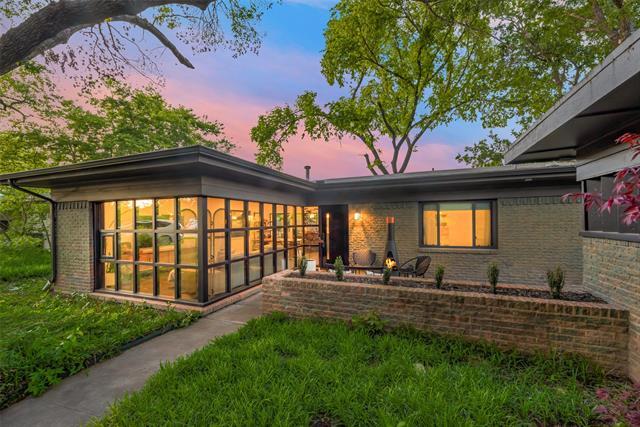7033 Gaston Includes:
Remarks: This incredible Mid Century Modern home sits at the crest of a hill, greeting you from behind mature trees and some privacy minded sculptural steel elements opening to a wall of windows enveloping the living room, giving the feeling of extending the inside out. This thoroughly remodeled, open concept 3 bed 2 bath home has a dynamic flow for entertaining, classically updated kitchen and is bathed in natural light! The stunning primary ensuite features corner windows, a walk in closet, and a bathroom to die for. The detached two car carport is situated in a way that creates an intimate front patio space, and the back deck is generous in size which essentially creates two outdoor living spaces. Foam insulation, tons of updates, and a storage area connected to the carport. This home lives large for its size and checks all the boxes!! Directions: From the arboretum, head south on garland road, keep right at the 3g intersection and head west on gaston; just beyond the ace hardware, make a right on loving, then immediate left on gaston parkway; property will be the sixth house on the right. |
| Bedrooms | 3 | |
| Baths | 2 | |
| Year Built | 1952 | |
| Lot Size | Less Than .5 Acre | |
| Property Type | Dallas Single Family | |
| Listing Status | Active | |
| Listed By | Bart Thrasher, Dave Perry Miller Real Estate | |
| Listing Price | $850,000 | |
| Schools: | ||
| Elem School | Lakewood | |
| Middle School | Long | |
| High School | Woodrow Wilson | |
| District | Dallas | |
| Bedrooms | 3 | |
| Baths | 2 | |
| Year Built | 1952 | |
| Lot Size | Less Than .5 Acre | |
| Property Type | Dallas Single Family | |
| Listing Status | Active | |
| Listed By | Bart Thrasher, Dave Perry Miller Real Estate | |
| Listing Price | $850,000 | |
| Schools: | ||
| Elem School | Lakewood | |
| Middle School | Long | |
| High School | Woodrow Wilson | |
| District | Dallas | |
7033 Gaston Includes:
Remarks: This incredible Mid Century Modern home sits at the crest of a hill, greeting you from behind mature trees and some privacy minded sculptural steel elements opening to a wall of windows enveloping the living room, giving the feeling of extending the inside out. This thoroughly remodeled, open concept 3 bed 2 bath home has a dynamic flow for entertaining, classically updated kitchen and is bathed in natural light! The stunning primary ensuite features corner windows, a walk in closet, and a bathroom to die for. The detached two car carport is situated in a way that creates an intimate front patio space, and the back deck is generous in size which essentially creates two outdoor living spaces. Foam insulation, tons of updates, and a storage area connected to the carport. This home lives large for its size and checks all the boxes!! Directions: From the arboretum, head south on garland road, keep right at the 3g intersection and head west on gaston; just beyond the ace hardware, make a right on loving, then immediate left on gaston parkway; property will be the sixth house on the right. |
| Additional Photos: | |||
 |
 |
 |
 |
 |
 |
 |
 |
NTREIS does not attempt to independently verify the currency, completeness, accuracy or authenticity of data contained herein.
Accordingly, the data is provided on an 'as is, as available' basis. Last Updated: 04-28-2024