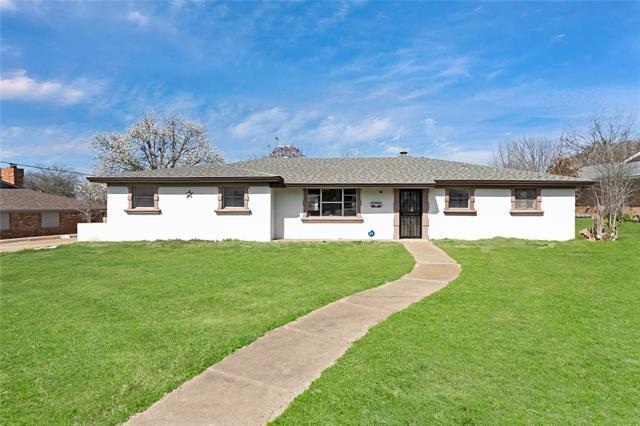6016 Wedgmont Circle N Includes:
Remarks: Welcome to this charming open-concept four-bedroom, four-bathroom home. With a new Spanish-style stucco exterior, this extra large and spacious floor plan has it all. The kitchen has white cabinets a new backsplash and quartz countertops. There are 3 modern style full bathrooms and a half bathroom. The primary suite is delightful with an ensuite bathroom and two walk-in closets. The three bedrooms have lots of space, natural light, and new plush carpeting, with a hall bathroom and attached bathroom to share. The lot is complete with a long driveway and big backyard space. |
| Bedrooms | 4 | |
| Baths | 4 | |
| Year Built | 1960 | |
| Lot Size | Less Than .5 Acre | |
| Property Type | Fort Worth Single Family | |
| Listing Status | Contract Accepted | |
| Listed By | Safiyyah Siddiqui, DHS Realty | |
| Listing Price | $249,900 | |
| Schools: | ||
| Elem School | Jt Stevens | |
| Middle School | Wedgwood | |
| High School | Southwest | |
| District | Fort Worth | |
| Bedrooms | 4 | |
| Baths | 4 | |
| Year Built | 1960 | |
| Lot Size | Less Than .5 Acre | |
| Property Type | Fort Worth Single Family | |
| Listing Status | Contract Accepted | |
| Listed By | Safiyyah Siddiqui, DHS Realty | |
| Listing Price | $249,900 | |
| Schools: | ||
| Elem School | Jt Stevens | |
| Middle School | Wedgwood | |
| High School | Southwest | |
| District | Fort Worth | |
6016 Wedgmont Circle N Includes:
Remarks: Welcome to this charming open-concept four-bedroom, four-bathroom home. With a new Spanish-style stucco exterior, this extra large and spacious floor plan has it all. The kitchen has white cabinets a new backsplash and quartz countertops. There are 3 modern style full bathrooms and a half bathroom. The primary suite is delightful with an ensuite bathroom and two walk-in closets. The three bedrooms have lots of space, natural light, and new plush carpeting, with a hall bathroom and attached bathroom to share. The lot is complete with a long driveway and big backyard space. |
| Additional Photos: | |||
 |
 |
 |
 |
 |
 |
 |
 |
NTREIS does not attempt to independently verify the currency, completeness, accuracy or authenticity of data contained herein.
Accordingly, the data is provided on an 'as is, as available' basis. Last Updated: 04-28-2024