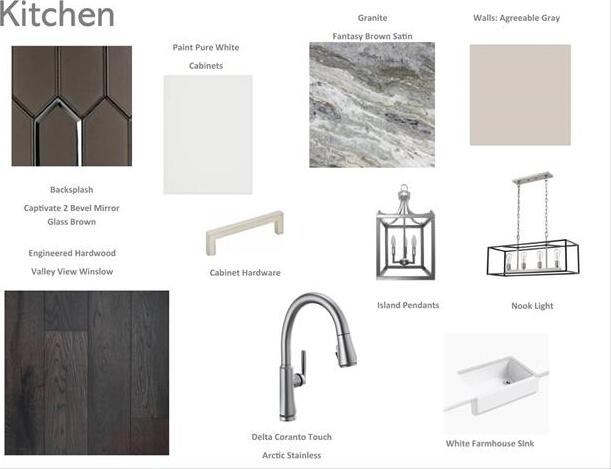190 Carly Lane Includes:
Remarks: MLS# 20556398 - Built by Antares Homes - July completion! ~ Step into the foyer and admire the elegant study. Continue your journey through the open-concept common areas, where the heart of this home awaits you - a spacious family room flooded with natural light from a wall of windows. Cozy up by the stone-to-ceiling fireplace and create a warm, inviting atmosphere for cherished moments with loved ones. Get ready to fall in love with this designer kitchen. From beautiful granite countertops to a generous walk-in pantry, ample cabinet space, and a large island with seating area - it's a chef's paradise. Need more versatility? The expansive flex room with its own walk-in closet can be transformed into any space that suits your lifestyle. Privacy is paramount, and that's why the master bedroom is thoughtfully separated from the secondary bedrooms. The master bath invites relaxation with its double vanity, walk-in shower, and a free-standing tub. Directions: From us 75 exit fifty one toward stephens street, tx 121; take fm 121 west to majors road; take a right on majors road; turn right into the community. |
| Bedrooms | 4 | |
| Baths | 3 | |
| Year Built | 2024 | |
| Lot Size | 1 to < 3 Acres | |
| Garage | 3 Car Garage | |
| Property Type | Van Alstyne Single Family (New) | |
| Listing Status | Active | |
| Listed By | Ben Caballero, HomesUSA.com | |
| Listing Price | $932,611 | |
| Schools: | ||
| Elem School | Bob and Lola Sanford | |
| High School | Van Alstyne | |
| District | Van Alstyne | |
| Intermediate School | Van Alstyne | |
| Bedrooms | 4 | |
| Baths | 3 | |
| Year Built | 2024 | |
| Lot Size | 1 to < 3 Acres | |
| Garage | 3 Car Garage | |
| Property Type | Van Alstyne Single Family (New) | |
| Listing Status | Active | |
| Listed By | Ben Caballero, HomesUSA.com | |
| Listing Price | $932,611 | |
| Schools: | ||
| Elem School | Bob and Lola Sanford | |
| High School | Van Alstyne | |
| District | Van Alstyne | |
| Intermediate School | Van Alstyne | |
190 Carly Lane Includes:
Remarks: MLS# 20556398 - Built by Antares Homes - July completion! ~ Step into the foyer and admire the elegant study. Continue your journey through the open-concept common areas, where the heart of this home awaits you - a spacious family room flooded with natural light from a wall of windows. Cozy up by the stone-to-ceiling fireplace and create a warm, inviting atmosphere for cherished moments with loved ones. Get ready to fall in love with this designer kitchen. From beautiful granite countertops to a generous walk-in pantry, ample cabinet space, and a large island with seating area - it's a chef's paradise. Need more versatility? The expansive flex room with its own walk-in closet can be transformed into any space that suits your lifestyle. Privacy is paramount, and that's why the master bedroom is thoughtfully separated from the secondary bedrooms. The master bath invites relaxation with its double vanity, walk-in shower, and a free-standing tub. Directions: From us 75 exit fifty one toward stephens street, tx 121; take fm 121 west to majors road; take a right on majors road; turn right into the community. |
| Additional Photos: | |||
 |
 |
 |
 |
 |
 |
 |
|
NTREIS does not attempt to independently verify the currency, completeness, accuracy or authenticity of data contained herein.
Accordingly, the data is provided on an 'as is, as available' basis. Last Updated: 04-28-2024