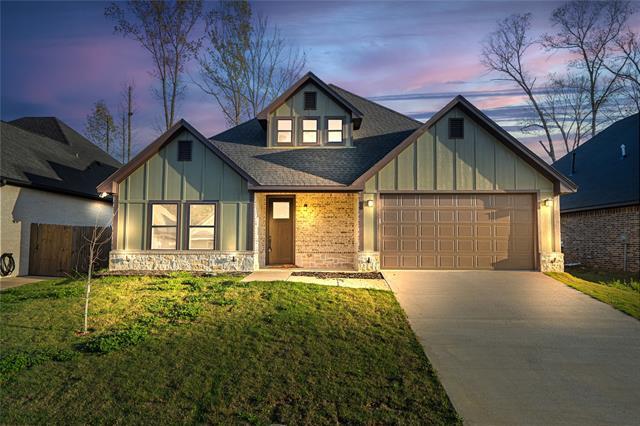9120 Long Branch Includes:
Remarks: Nestled within the picturesque community of The Brooks At Cumberland Park, this exquisite new construction home awaits its new owner! Prepare to be captivated by the abundant natural light that gracefully illuminates every corner of this breathtaking open floor plan. With lofty ceilings and a thoughtfully designed layout, this home offers a perfect blend of elegance and functionality. Featuring 4 bedrooms, 3 bathrooms, an office, a mudroom, and a utility room, this residence caters to every aspect of modern living. The kitchen is equipped with ample storage and expansive granite countertops. In the living area, you'll find generous space complemented by a charming stone veneer gas fireplace. The primary suite is a sanctuary unto itself, boasting dual vanity sinks, a luxurious garden tub, a walk-in tile shower, an oversized closet, and abundant space for relaxation. Each of the remaining three bedrooms is appointed with ceiling fans and walk-in closets! Whitehouse ISD! Directions: South broadway avenue south to marsh farm road left on marsh farm road right on long branch drive. |
| Bedrooms | 4 | |
| Baths | 3 | |
| Year Built | 2023 | |
| Lot Size | Less Than .5 Acre | |
| Garage | 2 Car Garage | |
| HOA Dues | $500 Annually | |
| Property Type | Tyler Single Family (New) | |
| Listing Status | Active | |
| Listed By | Ryan Storch, Magnolia Realty Grapevine | |
| Listing Price | $495,500 | |
| Schools: | ||
| Elem School | Stanton Smith | |
| Middle School | Holloway | |
| High School | White House | |
| District | Whitehouse | |
| Bedrooms | 4 | |
| Baths | 3 | |
| Year Built | 2023 | |
| Lot Size | Less Than .5 Acre | |
| Garage | 2 Car Garage | |
| HOA Dues | $500 Annually | |
| Property Type | Tyler Single Family (New) | |
| Listing Status | Active | |
| Listed By | Ryan Storch, Magnolia Realty Grapevine | |
| Listing Price | $495,500 | |
| Schools: | ||
| Elem School | Stanton Smith | |
| Middle School | Holloway | |
| High School | White House | |
| District | Whitehouse | |
9120 Long Branch Includes:
Remarks: Nestled within the picturesque community of The Brooks At Cumberland Park, this exquisite new construction home awaits its new owner! Prepare to be captivated by the abundant natural light that gracefully illuminates every corner of this breathtaking open floor plan. With lofty ceilings and a thoughtfully designed layout, this home offers a perfect blend of elegance and functionality. Featuring 4 bedrooms, 3 bathrooms, an office, a mudroom, and a utility room, this residence caters to every aspect of modern living. The kitchen is equipped with ample storage and expansive granite countertops. In the living area, you'll find generous space complemented by a charming stone veneer gas fireplace. The primary suite is a sanctuary unto itself, boasting dual vanity sinks, a luxurious garden tub, a walk-in tile shower, an oversized closet, and abundant space for relaxation. Each of the remaining three bedrooms is appointed with ceiling fans and walk-in closets! Whitehouse ISD! Directions: South broadway avenue south to marsh farm road left on marsh farm road right on long branch drive. |
| Additional Photos: | |||
 |
 |
 |
 |
 |
 |
 |
 |
NTREIS does not attempt to independently verify the currency, completeness, accuracy or authenticity of data contained herein.
Accordingly, the data is provided on an 'as is, as available' basis. Last Updated: 04-27-2024