1149 Houston Drive Includes:
Remarks: Nicely updated 2 story single family attached dwelling with 3 bedrooms and 2.5 baths. New Laminate floors, tile floors in kitchen and baths, commercial grade carpet on stairs. wood burning fireplace, new ceiling fans, faux-wood blinds, new quartz and granite vanity tops, new range oven that can be controlled with cell phone, new microwave, new quartz countertops and new tile backsplash in kitchen, new faucets in baths and kitchen, thermal windows, crown moldings and new baseboards, new closet doors in all bedrooms, new sliding shower doors for baths, detached garage, picket fence for privacy in front yard, recent cedar wood fence in rear yard, new siding on garage, new exterior and interior paint. New, August 2023, 30 Year composition shingle roof, new-April 2024, HVAC system. Listing Agent is Owner. Directions: Us highway 80 east, take belt line road exit; turn right and go approximately one mile south, turn left onto north bryan, then left on athel; house has a gray picket fence and is second building on the right. |
| Bedrooms | 3 | |
| Baths | 3 | |
| Year Built | 1985 | |
| Lot Size | Less Than .5 Acre | |
| Garage | 1 Car Garage | |
| Property Type | Mesquite Single Family | |
| Listing Status | Active Under Contract | |
| Listed By | Lance Hardy, Lance Hardy & Associates | |
| Listing Price | $219,900 | |
| Schools: | ||
| Elem School | Shaw | |
| Middle School | Kimbrough | |
| High School | Poteet | |
| District | Mesquite | |
| Bedrooms | 3 | |
| Baths | 3 | |
| Year Built | 1985 | |
| Lot Size | Less Than .5 Acre | |
| Garage | 1 Car Garage | |
| Property Type | Mesquite Single Family | |
| Listing Status | Active Under Contract | |
| Listed By | Lance Hardy, Lance Hardy & Associates | |
| Listing Price | $219,900 | |
| Schools: | ||
| Elem School | Shaw | |
| Middle School | Kimbrough | |
| High School | Poteet | |
| District | Mesquite | |
1149 Houston Drive Includes:
Remarks: Nicely updated 2 story single family attached dwelling with 3 bedrooms and 2.5 baths. New Laminate floors, tile floors in kitchen and baths, commercial grade carpet on stairs. wood burning fireplace, new ceiling fans, faux-wood blinds, new quartz and granite vanity tops, new range oven that can be controlled with cell phone, new microwave, new quartz countertops and new tile backsplash in kitchen, new faucets in baths and kitchen, thermal windows, crown moldings and new baseboards, new closet doors in all bedrooms, new sliding shower doors for baths, detached garage, picket fence for privacy in front yard, recent cedar wood fence in rear yard, new siding on garage, new exterior and interior paint. New, August 2023, 30 Year composition shingle roof, new-April 2024, HVAC system. Listing Agent is Owner. Directions: Us highway 80 east, take belt line road exit; turn right and go approximately one mile south, turn left onto north bryan, then left on athel; house has a gray picket fence and is second building on the right. |
| Additional Photos: | |||
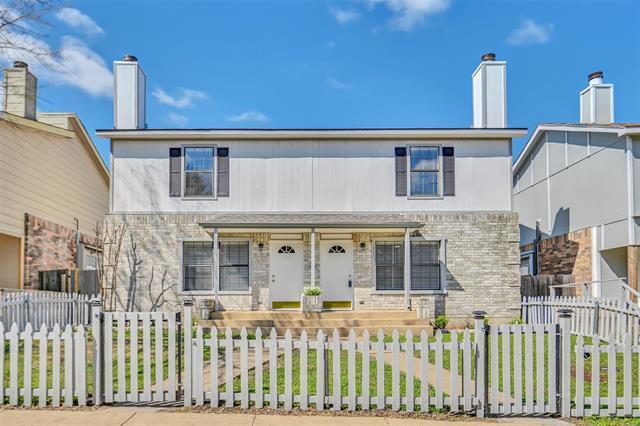 |
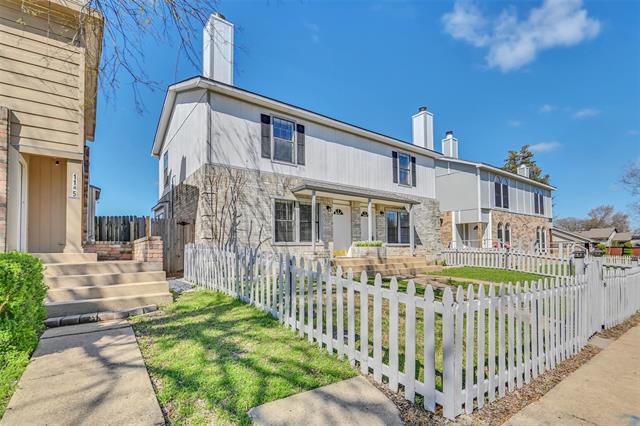 |
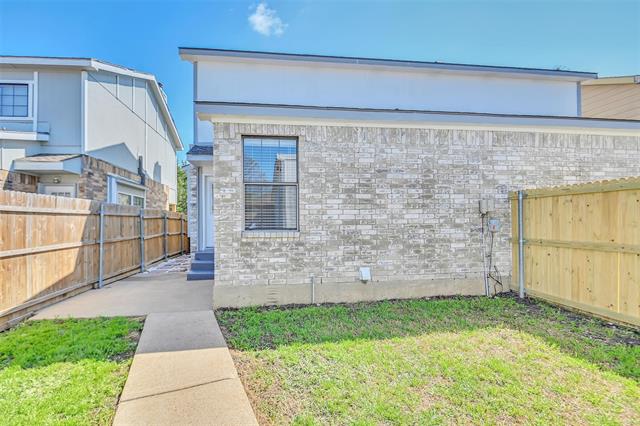 |
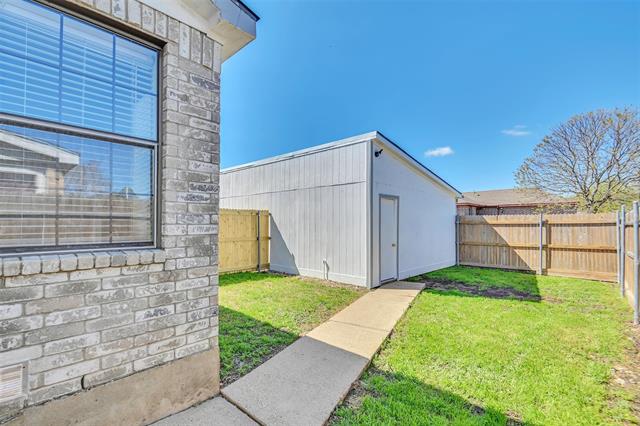 |
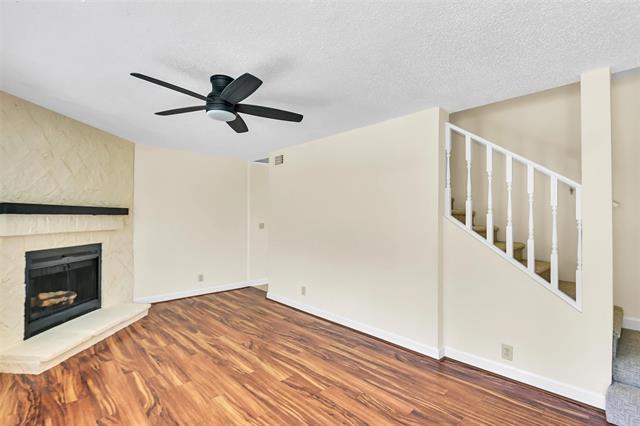 |
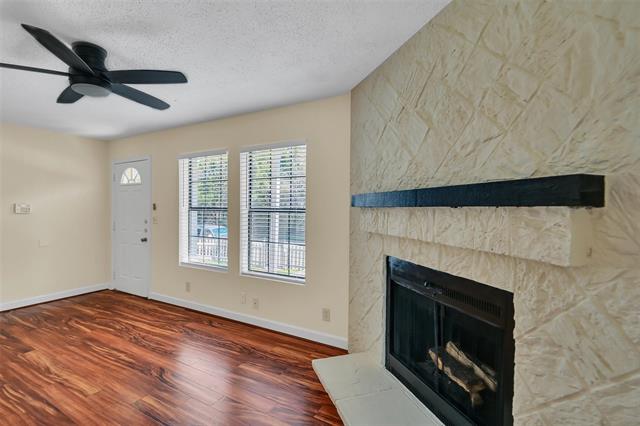 |
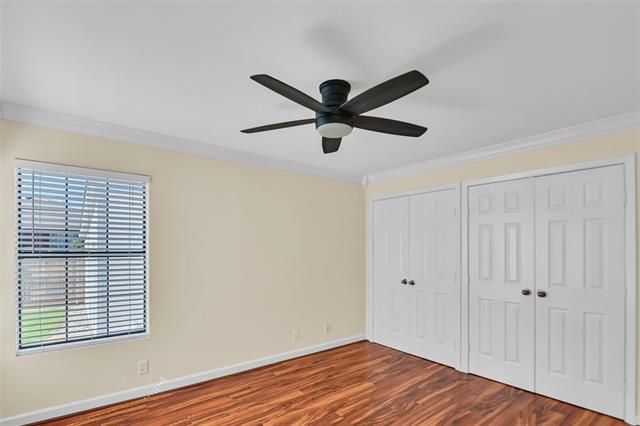 |
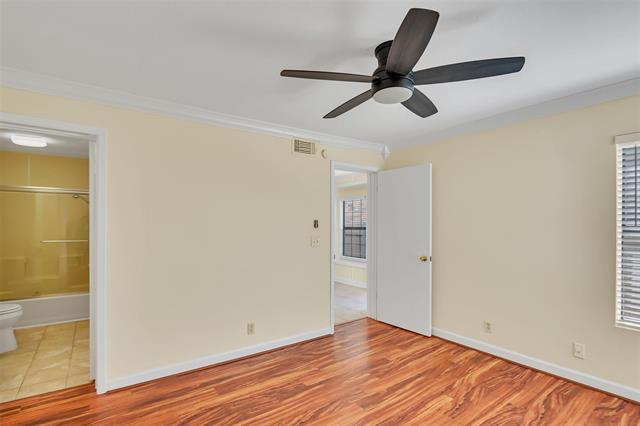 |
NTREIS does not attempt to independently verify the currency, completeness, accuracy or authenticity of data contained herein.
Accordingly, the data is provided on an 'as is, as available' basis. Last Updated: 04-27-2024