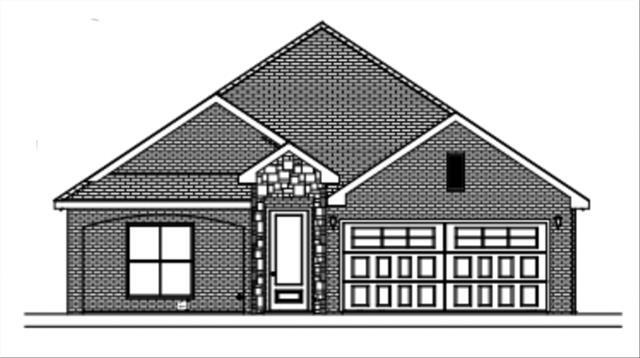555 Beck Includes:
Remarks: MLS# 20556076 - Built by Christie Homes - May completion! ~ Meet our Kasonn Floor plan! The sweetest 1600sf home! Still bringing you 4 bedrooms and 2 baths - this home will feature an electric fireplace in the living. The kitchen will feature a trash can pull out and cabinets extended to the ceiling! Directions: From highway 78 east, right into lakepointe subdivision, left onto colt drive, left onto oak creek drive. |
| Bedrooms | 4 | |
| Baths | 2 | |
| Year Built | 2024 | |
| Lot Size | Less Than .5 Acre | |
| Garage | 2 Car Garage | |
| HOA Dues | $750 Annually | |
| Property Type | Lavon Single Family (New) | |
| Listing Status | Active | |
| Listed By | Ben Caballero, HomesUSA.com | |
| Listing Price | $363,738 | |
| Schools: | ||
| Elem School | Mary Lou Dodson | |
| Middle School | Leland Edge | |
| High School | Community | |
| District | Community | |
| Bedrooms | 4 | |
| Baths | 2 | |
| Year Built | 2024 | |
| Lot Size | Less Than .5 Acre | |
| Garage | 2 Car Garage | |
| HOA Dues | $750 Annually | |
| Property Type | Lavon Single Family (New) | |
| Listing Status | Active | |
| Listed By | Ben Caballero, HomesUSA.com | |
| Listing Price | $363,738 | |
| Schools: | ||
| Elem School | Mary Lou Dodson | |
| Middle School | Leland Edge | |
| High School | Community | |
| District | Community | |
555 Beck Includes:
Remarks: MLS# 20556076 - Built by Christie Homes - May completion! ~ Meet our Kasonn Floor plan! The sweetest 1600sf home! Still bringing you 4 bedrooms and 2 baths - this home will feature an electric fireplace in the living. The kitchen will feature a trash can pull out and cabinets extended to the ceiling! Directions: From highway 78 east, right into lakepointe subdivision, left onto colt drive, left onto oak creek drive. |
| Additional Photos: | |||
 |
 |
||
NTREIS does not attempt to independently verify the currency, completeness, accuracy or authenticity of data contained herein.
Accordingly, the data is provided on an 'as is, as available' basis. Last Updated: 04-28-2024