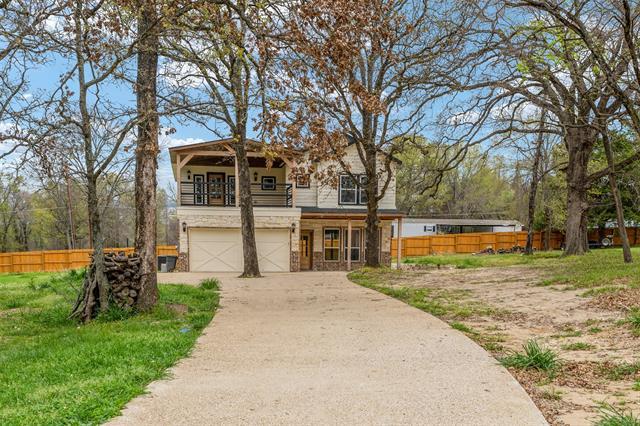146 Stephanie Court Includes:
Remarks: Custom built home with many luxury finish outs. Walk through the front door to open concept living space featuring a large living area extending into the dining area and kitchen. All the while hosting many windows to let in natural lighting. Kitchen features a large eat-in island with sink and dishwasher. Kitchen also features stainless oven and plenty of counter and cabinet space. Upstairs has three large bedrooms and many views of the lake. Primary bedroom has large window and exquisite bathroom. Bathroom has large walk in shower, soaking tub, and a missive walk in closet. Upstairs also has a quaint living room space that leads out to a dreamy balcony with lake views and mature trees. This is a great space for relaxing or entertaining. The secondary bedrooms both have lake views. Backyard has nice covered patio. Property is located at the back of cul-de-sac and best part is seller will include lot next door with acceptable offer. Property would increase to over half an acre. Directions: From highway 274, turn on jess hinton road at dead end turn left and then immediate right onto lakeview drive; turn right at opening of prestige point subdivision; property will be at the back of the street at end of cul de sac. |
| Bedrooms | 3 | |
| Baths | 2 | |
| Year Built | 2023 | |
| Lot Size | Less Than .5 Acre | |
| Garage | 2 Car Garage | |
| HOA Dues | $300 Annually | |
| Property Type | Kemp Single Family (New) | |
| Listing Status | Active | |
| Listed By | Angie Linn, Linn Realty | |
| Listing Price | $499,000 | |
| Schools: | ||
| High School | Kemp | |
| District | Kemp | |
| Primary School | Kemp | |
| Bedrooms | 3 | |
| Baths | 2 | |
| Year Built | 2023 | |
| Lot Size | Less Than .5 Acre | |
| Garage | 2 Car Garage | |
| HOA Dues | $300 Annually | |
| Property Type | Kemp Single Family (New) | |
| Listing Status | Active | |
| Listed By | Angie Linn, Linn Realty | |
| Listing Price | $499,000 | |
| Schools: | ||
| High School | Kemp | |
| District | Kemp | |
| Primary School | Kemp | |
146 Stephanie Court Includes:
Remarks: Custom built home with many luxury finish outs. Walk through the front door to open concept living space featuring a large living area extending into the dining area and kitchen. All the while hosting many windows to let in natural lighting. Kitchen features a large eat-in island with sink and dishwasher. Kitchen also features stainless oven and plenty of counter and cabinet space. Upstairs has three large bedrooms and many views of the lake. Primary bedroom has large window and exquisite bathroom. Bathroom has large walk in shower, soaking tub, and a missive walk in closet. Upstairs also has a quaint living room space that leads out to a dreamy balcony with lake views and mature trees. This is a great space for relaxing or entertaining. The secondary bedrooms both have lake views. Backyard has nice covered patio. Property is located at the back of cul-de-sac and best part is seller will include lot next door with acceptable offer. Property would increase to over half an acre. Directions: From highway 274, turn on jess hinton road at dead end turn left and then immediate right onto lakeview drive; turn right at opening of prestige point subdivision; property will be at the back of the street at end of cul de sac. |
| Additional Photos: | |||
 |
 |
 |
 |
 |
 |
 |
 |
NTREIS does not attempt to independently verify the currency, completeness, accuracy or authenticity of data contained herein.
Accordingly, the data is provided on an 'as is, as available' basis. Last Updated: 04-27-2024