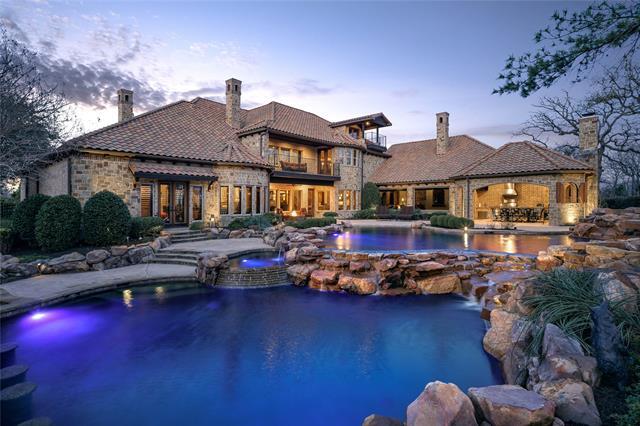5501 Pine Valley Includes:
Remarks: One-of-a-kind extraordinaire on 3+ secluded acres, situated at the top of the most gorgeous setting around. Enter across a private stone bridge and up the promenade to the opulent Villa perched among vast landscape + pristine grounds. Every inch of the highend luxury construction was thought thru for comfort, function + today's technology, while enjoying the guard gated golf community. Timeless rich woods, tall ceilings + abundant natural light grace every room, bringing warmth + beauty thru out. Indoor+outdoor living was most important featuring 2 full size pools, outdoor veranda w FP, grill + pool cabana w FP built below ground at pool level w swim up bar, 2 add. verandas, pickel ball+sport court combo + your private back drive access to the golf club house! Enjoy private owner's suite w gym + sauna, 2nd primary + add ensuite + 14 seat theater all on the 1rst level. 3rd floor reteat offers 2nd office or over flow flex space w private balcony. Simply the best in luxury offered today. Directions: Please use gps to guard gated entrance to tour eighteen; photo id is required of all visitors at gate. |
| Bedrooms | 6 | |
| Baths | 10 | |
| Year Built | 2012 | |
| Lot Size | 3 to < 5 Acres | |
| Garage | 5 Car Garage | |
| HOA Dues | $3500 Annually | |
| Property Type | Flower Mound Single Family | |
| Listing Status | Active | |
| Listed By | Clarke Landry, Allie Beth Allman & Assoc. | |
| Listing Price | $5,995,000 | |
| Schools: | ||
| Elem School | Hilltop | |
| Middle School | Argyle | |
| High School | Argyle | |
| District | Argyle | |
| Intermediate School | Argyle | |
| Bedrooms | 6 | |
| Baths | 10 | |
| Year Built | 2012 | |
| Lot Size | 3 to < 5 Acres | |
| Garage | 5 Car Garage | |
| HOA Dues | $3500 Annually | |
| Property Type | Flower Mound Single Family | |
| Listing Status | Active | |
| Listed By | Clarke Landry, Allie Beth Allman & Assoc. | |
| Listing Price | $5,995,000 | |
| Schools: | ||
| Elem School | Hilltop | |
| Middle School | Argyle | |
| High School | Argyle | |
| District | Argyle | |
| Intermediate School | Argyle | |
5501 Pine Valley Includes:
Remarks: One-of-a-kind extraordinaire on 3+ secluded acres, situated at the top of the most gorgeous setting around. Enter across a private stone bridge and up the promenade to the opulent Villa perched among vast landscape + pristine grounds. Every inch of the highend luxury construction was thought thru for comfort, function + today's technology, while enjoying the guard gated golf community. Timeless rich woods, tall ceilings + abundant natural light grace every room, bringing warmth + beauty thru out. Indoor+outdoor living was most important featuring 2 full size pools, outdoor veranda w FP, grill + pool cabana w FP built below ground at pool level w swim up bar, 2 add. verandas, pickel ball+sport court combo + your private back drive access to the golf club house! Enjoy private owner's suite w gym + sauna, 2nd primary + add ensuite + 14 seat theater all on the 1rst level. 3rd floor reteat offers 2nd office or over flow flex space w private balcony. Simply the best in luxury offered today. Directions: Please use gps to guard gated entrance to tour eighteen; photo id is required of all visitors at gate. |
| Additional Photos: | |||
 |
 |
 |
 |
 |
 |
 |
 |
NTREIS does not attempt to independently verify the currency, completeness, accuracy or authenticity of data contained herein.
Accordingly, the data is provided on an 'as is, as available' basis. Last Updated: 04-27-2024