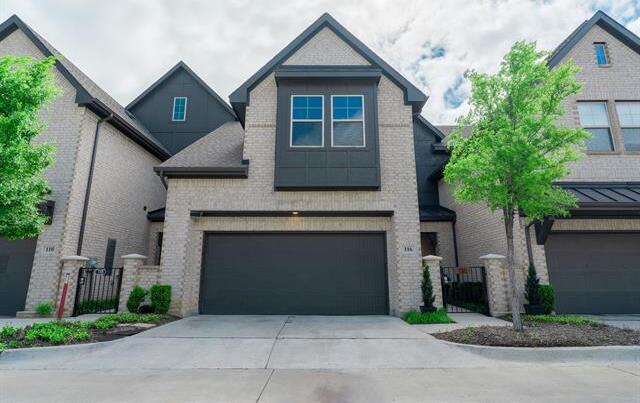116 Claire Drive Includes:
Remarks: Gorgeous Town Home nestled in TROPHY CLUB, with easy access to the Airport, Shopping, Restaurants and More! From the moment of walking in, you will think you are in a model home, adoring the EXTENDED WOOD LOOK TILE FLOORING and beautiful color palette. The kitchen is an absolute chef's dream with undercabinet lighting, featuring plenty of cabinetry, workspace and is open to the family room that is perfect entertaining. The family room and Master Bedroom feature a wall of windows with beautiful views of the GREENBELT. Enjoy mornings sipping coffee and evenings sitting out on the oversized patio while you enjoy the OUTDOOR KITCHEN and ENTERTAINING. The Master Suite is large with a beautiful spa bath and large closet. Upstairs features a loft for additional entertaining, with two large secondary bedrooms and closets. *HOA Dues cover Exterior Maintenance, front and back yard maintenance as well, Buyer will only need to obtain insurance for contents**. Directions: Travel interstate 35w north; exit sh 170 east; exit allaince gateway fwy; take a slight left turn to merge onto sh 170; exit trophy clun drive, westlake parkway; turn left onto trophy club drive; turn right onto indian creek drive; turn right; turn left onto clair drive. |
| Bedrooms | 4 | |
| Baths | 4 | |
| Year Built | 2020 | |
| Lot Size | Less Than .5 Acre | |
| Garage | 2 Car Garage | |
| HOA Dues | $485 Monthly | |
| Property Type | Trophy Club Townhouse | |
| Listing Status | Contract Accepted | |
| Listed By | Teresa Hill, Berkshire HathawayHS Worldwide | |
| Listing Price | $725,000 | |
| Schools: | ||
| Elem School | Lakeview | |
| Middle School | Medlin | |
| High School | Byron Nelson | |
| District | Northwest | |
| Bedrooms | 4 | |
| Baths | 4 | |
| Year Built | 2020 | |
| Lot Size | Less Than .5 Acre | |
| Garage | 2 Car Garage | |
| HOA Dues | $485 Monthly | |
| Property Type | Trophy Club Townhouse | |
| Listing Status | Contract Accepted | |
| Listed By | Teresa Hill, Berkshire HathawayHS Worldwide | |
| Listing Price | $725,000 | |
| Schools: | ||
| Elem School | Lakeview | |
| Middle School | Medlin | |
| High School | Byron Nelson | |
| District | Northwest | |
116 Claire Drive Includes:
Remarks: Gorgeous Town Home nestled in TROPHY CLUB, with easy access to the Airport, Shopping, Restaurants and More! From the moment of walking in, you will think you are in a model home, adoring the EXTENDED WOOD LOOK TILE FLOORING and beautiful color palette. The kitchen is an absolute chef's dream with undercabinet lighting, featuring plenty of cabinetry, workspace and is open to the family room that is perfect entertaining. The family room and Master Bedroom feature a wall of windows with beautiful views of the GREENBELT. Enjoy mornings sipping coffee and evenings sitting out on the oversized patio while you enjoy the OUTDOOR KITCHEN and ENTERTAINING. The Master Suite is large with a beautiful spa bath and large closet. Upstairs features a loft for additional entertaining, with two large secondary bedrooms and closets. *HOA Dues cover Exterior Maintenance, front and back yard maintenance as well, Buyer will only need to obtain insurance for contents**. Directions: Travel interstate 35w north; exit sh 170 east; exit allaince gateway fwy; take a slight left turn to merge onto sh 170; exit trophy clun drive, westlake parkway; turn left onto trophy club drive; turn right onto indian creek drive; turn right; turn left onto clair drive. |
| Additional Photos: | |||
 |
 |
 |
 |
 |
 |
 |
 |
NTREIS does not attempt to independently verify the currency, completeness, accuracy or authenticity of data contained herein.
Accordingly, the data is provided on an 'as is, as available' basis. Last Updated: 04-30-2024